- Nashville Sheet
- Posts
- 🎸 Where Style Meets Sound – Discover Nashville’s Freshest Listings
🎸 Where Style Meets Sound – Discover Nashville’s Freshest Listings
Live close to the music, dining, and community vibes that make this city shine.

Welcome to Nashville’s Premier Property Listings. Looking to trade up your property? You’re in the right place. We list the best Nashville properties hitting the market the previous day.
NEW OR NEWISH BUILDS
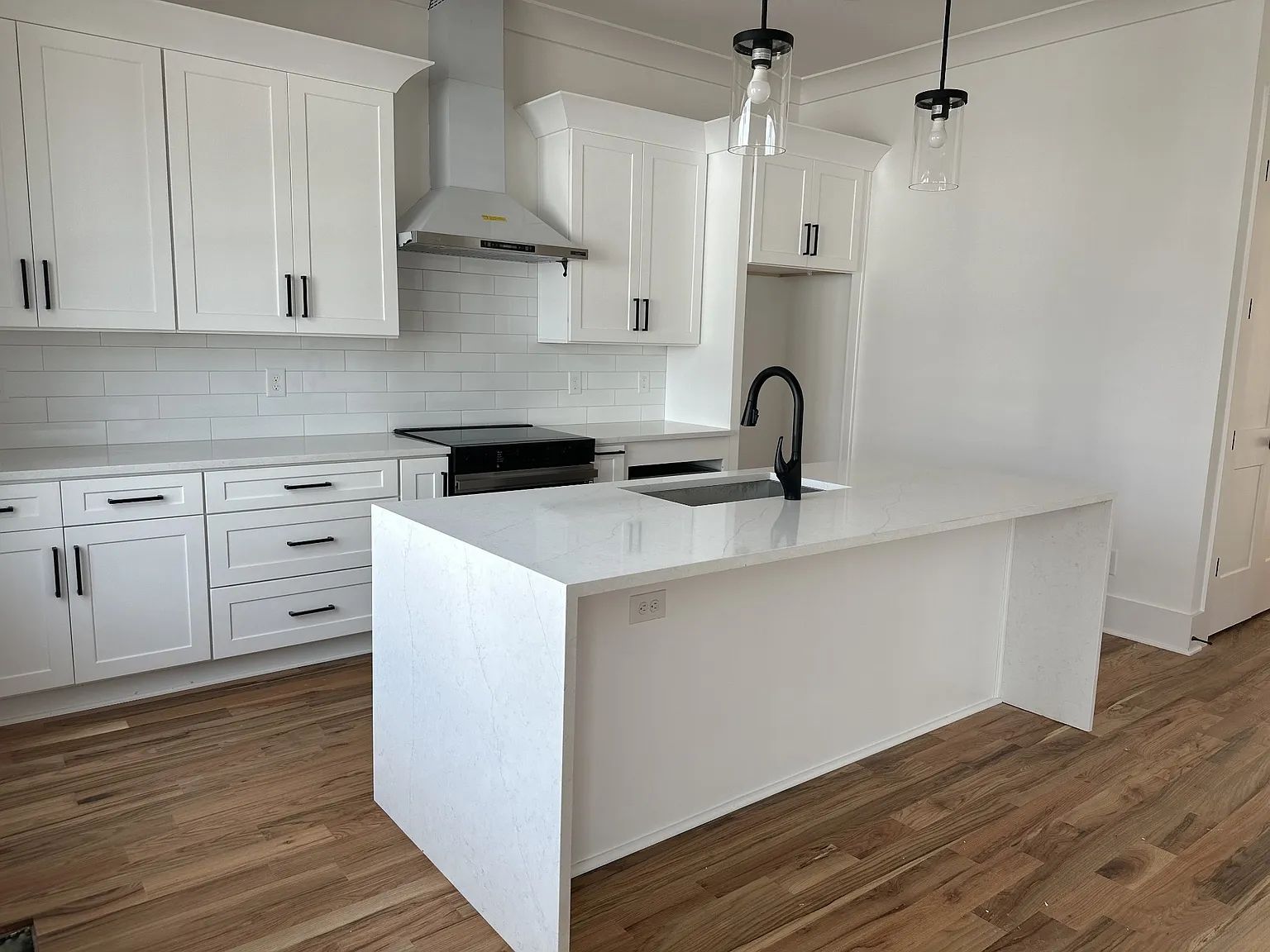
Property Overview:
Price: $534,900
Property Type: Horizontal Property Regime - Detached, Residential (New Construction)
Year Built: 2024
Size: 4 beds, 3.5 baths, 2,278 sqft
Lot Size: 1,306.8 Square Feet Lot
Key Features & Selling Points:
Brand New Construction: This home was built in 2024, offering a fresh, modern living experience with all new systems and finishes.
Upscale Upgrades: Loaded with premium features, including sand-and-finish hardwood floors throughout, an open floor plan, soaring 10-ft ceilings on the main level (9 ft on the second), and elegant 8-ft doors, all contributing to an upscale feel.
Attractive Exterior: Features charming brick detailing around the foundation and half of the front, enhancing its curb appeal.
Private Fenced Yard: A fenced yard will be installed, providing privacy and a dedicated outdoor space.
Main-Floor Ensuite Bedroom: Includes a convenient main-floor bedroom with its own luxurious ensuite bath, ideal for guests, multi-generational living, or even a private home office.
Gourmet Kitchen: The kitchen is a highlight, boasting sleek quartz countertops and stainless steel appliances, with ample space for entertaining.
Spacious Layout: Offers 4 spacious bedrooms and 3.5 bathrooms, providing plenty of room for comfortable living.
Peace of Mind: Comes with a 1-year builder's warranty, offering assurance on the quality of construction.
Lender Incentive: The seller is offering to pay for a 2-1 rate buydown with a preferred lender (restrictions apply). A 2-1 rate buydown is a temporary financing arrangement where the buyer's interest rate is reduced by 2% in the first year and 1% in the second year before reverting to the original rate. This can significantly lower initial monthly payments, making the home more affordable in the short term.
Financial Details:
Price per square foot: $235/sqft
Annual Tax Amount: Tax history is unavailable.
Estimated Monthly Payment: $3,137/mo
HOA: No HOA.
This stunning new construction at 4336 Old Goins Rd, Nashville, TN 37211, is offered at $534,900. Built in 2024 as a detached Horizontal Property Regime, it features 4 beds, 3.5 baths, and 2,278 sqft of living space on a 1,306.8 sqft lot. The home is loaded with upgrades, including hardwood floors, high ceilings, 8-ft doors, a main-floor ensuite bedroom, and a gourmet kitchen with quartz countertops and stainless steel appliances. The exterior boasts brick detailing and a promised fenced yard. Buyers can benefit from the seller's offer of a 2-1 rate buydown with a preferred lender, which can significantly reduce initial mortgage payments.
LAP OF LUXURY
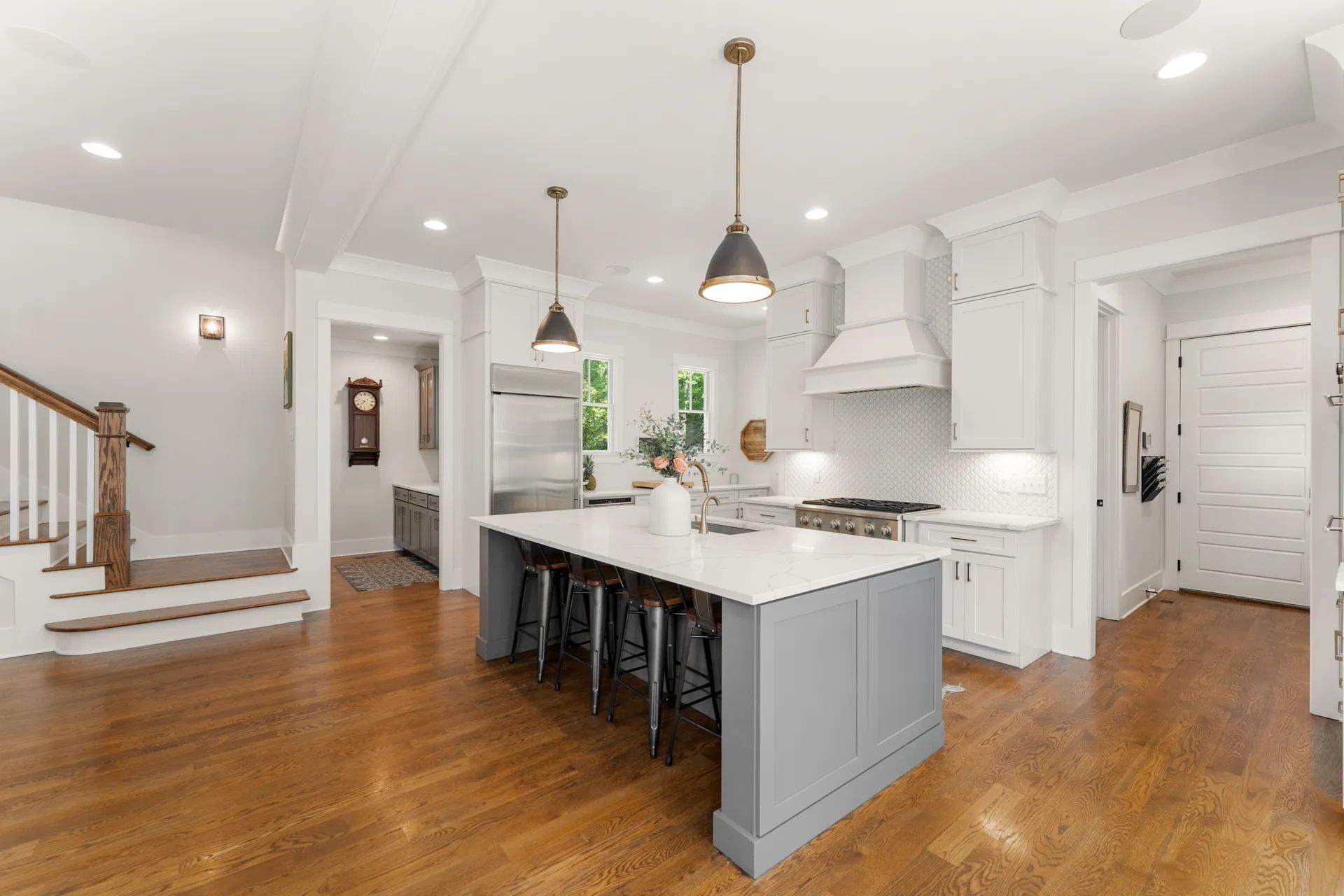
Property Overview:
Price: $2,950,000
Property Type: Single Family Residence, Residential (Modern Craftsman Masterpiece)
Year Built: 2019
Size: 5 beds, 4.5 baths, 4,718 sqft
Lot Size: 0.45 Acres Lot
Key Features & Selling Points:
Prestigious Green Hills Location: Nestled on a sprawling, impeccably landscaped corner lot in the affluent Green Hills neighborhood, known for its upscale living, top-rated schools, and premier shopping.
Architectural Masterpiece: Designed by P. Shea Architects, this modern craftsman home combines aesthetic appeal with functional design.
High-End Finishes Throughout: The home boasts luxurious finishes and attention to detail, characteristic of high-end properties in Green Hills.
Open-Concept Interior: Features an open-concept living area with a cozy gas fireplace, fostering a seamless flow for entertaining and daily life.
Chef's Dream Kitchen: A gourmet kitchen with top-tier appliances, an enormous walk-in pantry, and a formal dining room with a butler's pantry, catering to culinary enthusiasts.
Luxurious Owner's Suite: The main-level owner's suite offers a massive walk-in closet and a spa-like bathroom, providing a private retreat.
Spacious Upper Level: The upper level includes four spacious bedrooms, each with en-suite bathrooms, a dedicated home office, and a versatile bonus room for various uses like movie nights or gatherings.
Outdoor Entertainment Oasis: Features a screened porch with a wood-burning fireplace, perfect for outdoor relaxation.
Premium Amenities: Includes two laundry rooms (one adaptable as a gym), solid oak hardwoods throughout, built-in ceiling speakers for integrated audio, and seamless home networking.
Lush, Private Grounds: The impeccably landscaped yard features a brand-new in-ground gunite heated pool, offering a private oasis for recreation and relaxation. The presence of protected green spaces adds to the tranquility.
Reliable Power: A powerful generator ensures uninterrupted comfort throughout the home, a valuable asset during power outages.
Convenient Access: Located in the heart of Green Hills, providing easy access to upscale shopping (The Mall at Green Hills, Hill Center), fine dining (etc., Char), and iconic music venues like The Bluebird Cafe.
Financial Details:
Price per square foot: $625/sqft
Annual Tax Amount: $11,791
Estimated Monthly Payment: $17,473/mo
HOA: No HOA.
This modern craftsman masterpiece at 1007 Tower Pl, Nashville, TN 37204, is available for $2,950,000. Built in 2019 and designed by P. Shea Architects, this luxurious single-family residence features 5 beds, 4.5 baths, and 4,718 sqft of living space on a 0.45-acre corner lot in prestigious Green Hills. The home boasts high-end finishes, an open-concept living area with a gas fireplace, a chef's kitchen with top-tier appliances, and a formal dining room with a butler's pantry. The main level includes a lavish owner's suite, while the upper level offers four en-suite bedrooms, a dedicated office, and a versatile bonus room. Outdoor amenities include a screened porch with a wood-burning fireplace and a brand-new in-ground gunite heated pool in the lush, landscaped yard, complemented by a powerful generator for uninterrupted comfort.
BEST OVERALL
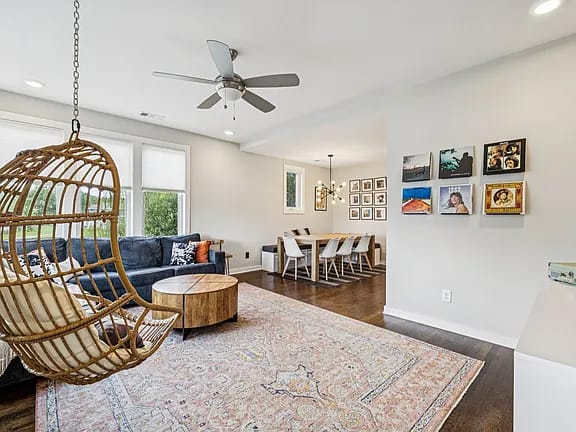
Property Overview:
Price: $699,900
Property Type: Single Family Residence, Residential (Contemporary)
Year Built: 2016
Size: 3 beds, 3 baths, 2,153 sqft
Lot Size: 3,920.4 Square Feet Lot
Key Features & Selling Points:
Rare East Nashville Gem: This three-story contemporary home is located in a sought-after area of East Nashville.
Impressive Rooftop Deck: Over 300 square feet of covered and uncovered outdoor living space on the rooftop, complete with a wet bar, sink, refrigerator, gas fire pit, gas grill, and a separate seating area. The remarkable views of Eastland Park and the surrounding neighborhood are a major highlight.
Views of Eastland Park: Located to maximize calming and peaceful views of Eastland Park. Eastland Park provides green space and is a key community amenity in East Nashville.
Unique Floor Plan: Features two bedrooms and a full bath on the main level, the primary bedroom suite on the second level with the laundry room, and the stunning kitchen, dining room, and living room on the third level to optimize views.
High-Quality Construction: Built in 2016 by Paragon Group, a reputable Nashville builder known for attention to detail, quality, and energy-efficient custom homes. The construction includes sand-and-finish hardwood on the upper floors and designer tile in bathrooms.
Outdoor Amenities: Fully fenced yard, attached covered carport (convertible to an enclosed garage), and irrigation in both front and back yards.
Smart Home Technology & Security: Equipped with smart thermostats, security cameras, and an ADT security system for enhanced comfort and peace of mind.
Fully Furnished: The home is being sold fully furnished, offering a turnkey solution for buyers.
East Nashville Lifestyle: Situated in East Nashville, a vibrant neighborhood known for its eclectic charm, trendy shops, diverse food scene, and strong sense of community. The area is highly walkable and bikeable.
Financial Details:
Price per square foot: $325/sqft
Annual Tax Amount: $4,046
Estimated Monthly Payment: $4,104/mo
HOA: No HOA.
This unique and stunning contemporary home at 1410 Chapel Ave, Nashville, TN 37206, is listed for $699,900. Built in 2016 by Paragon Group, this 3-bedroom, 3-bathroom residence spans 2,153 sqft on a 3,920.4 sqft lot. Its three-story design prioritizes views, with the main living areas on the third floor overlooking Eastland Park. A key feature is the impressive 300+ sqft rooftop deck, equipped with a wet bar, gas fire pit, and grill, perfect for entertaining. The home boasts high-end finishes, including hardwood floors and designer tile, along with smart thermostats, security cameras, and an ADT system. It is also being sold fully furnished. Located in a vibrant part of East Nashville, it offers a fully fenced yard and an attached carport.
RENTAL POTENTIAL
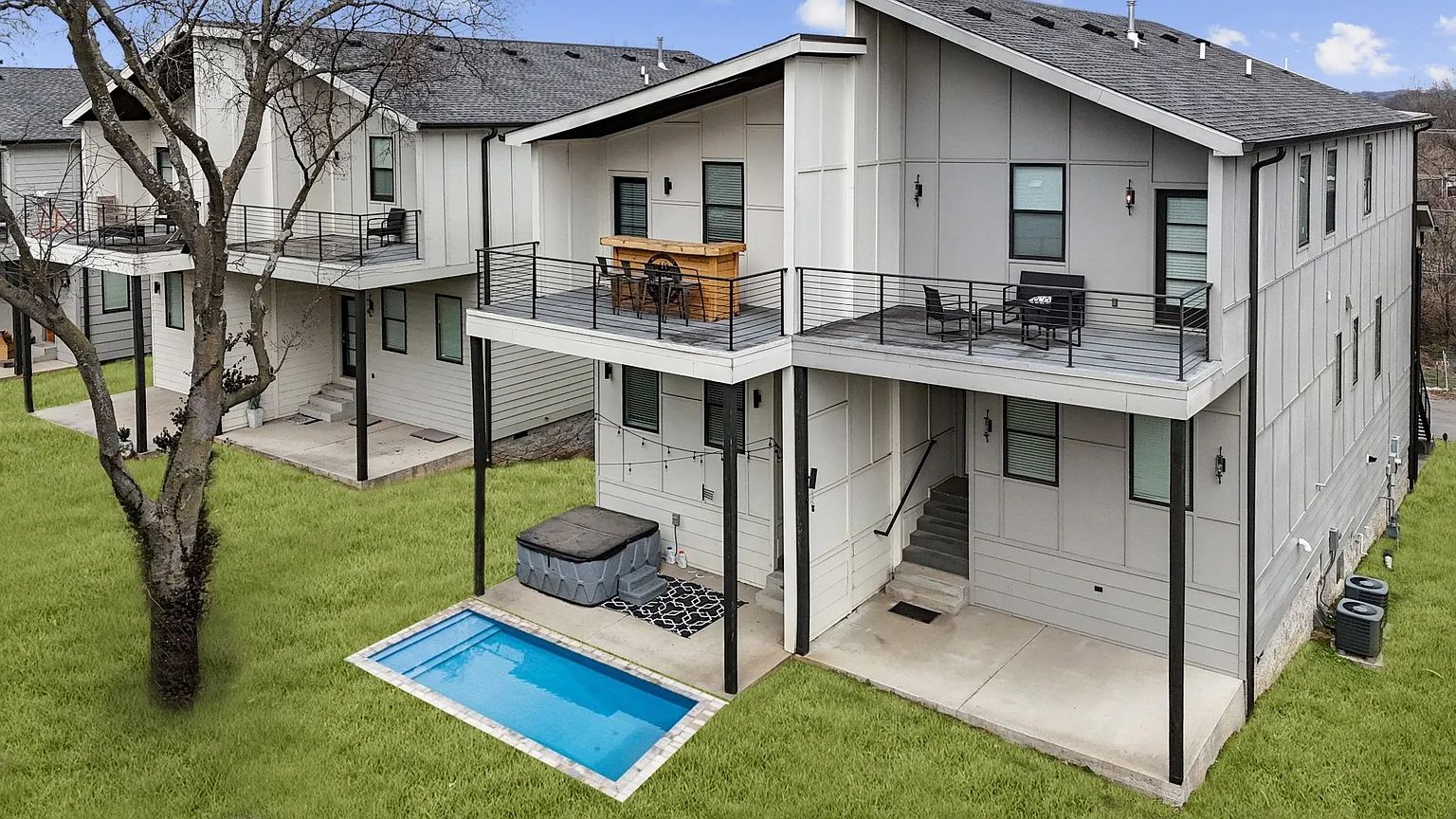
Property Overview:
Price: $739,000
Property Type: Horizontal Property Regime - Attached, Residential
Year Built: 2019
Size: 4 beds, 3 baths, 2,096 sqft
Lot Size: 1,306.8 Square Feet Lot
Key Features & Selling Points:
Investment Opportunity (NOO STR): This property is a Non-Owner Occupied (NOO) Short Term Rental (STR), indicating it's permitted for short-term rental use without the owner needing to reside on-site, making it an attractive investment.
Turn-Key and Fully Furnished: The home comes fully furnished and is "turn key," meaning it's ready for immediate use, which is highly beneficial for a short-term rental property.
Downtown Skyline Views: Offers desirable views of the Nashville downtown skyline, a significant draw for renters and guests.
Hot Tub Included & Room for a Pool: The property includes a hot tub, a popular amenity, and has space for a future pool, offering potential for further enhancement and increased rental appeal.
Strategic Location with Future Growth Potential:
East Bank Development: It will be within walking distance to Nashville's new East Bank Development, a massive mixed-use project that includes a new Titans stadium, residential, retail, office, and public spaces, transforming the riverfront. This proximity is expected to drive significant appreciation and rental demand.
Oracle's World Headquarters: Also within walking distance to Oracle's future World Headquarters. Oracle, a major tech company, is establishing a significant campus on the East Bank, bringing thousands of jobs and further boosting the area's development.
Proximity to Attractions: Just a 6-minute drive to Nissan Stadium (home of the Tennessee Titans) and an 8-minute drive to Broadway, Nashville's famous entertainment district.
Modern Interior Features: Boasts 9' ceilings, hardwood floors, granite countertops, upscale appliances, and a large kitchen island, providing a comfortable and contemporary living experience.
Parking: Includes an attached garage and additional uncovered spaces, providing ample parking for residents and guests.
Financial Details:
Price per square foot: $353/sqft
Annual Tax Amount: $5,877
Estimated Monthly Payment: $4,334/mo
HOA: No HOA.
113B Elmhurst Ave, Nashville, TN 37207, is a prime investment opportunity listed at $739,000. Built in 2019, this 4-bedroom, 3-bathroom attached Horizontal Property Regime offers 2,096 sqft of living space on a 1,306.8 sqft lot. It is being sold fully furnished as a turn-key Non-Owner Occupied Short Term Rental (STR) and boasts downtown skyline views and a hot tub, with room for a future pool. Its significant selling point is its exceptional location, being within walking distance of Nashville's transformative East Bank Development and Oracle's future World Headquarters, along with quick access to Nissan Stadium and Broadway. The home features modern interiors including 9' ceilings, hardwood floors, granite countertops, upscale appliances, and a large kitchen island.
VALUE FOR THE MONEY
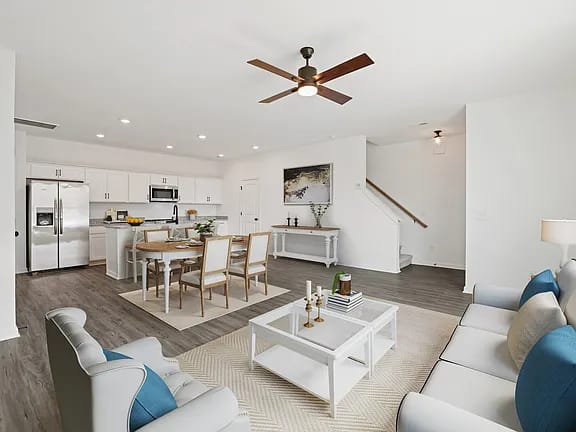
Property Overview:
Price: $355,000
Property Type: Horizontal Property Regime - Detached, Residential (New Construction)
Year Built: 2022
Size: 3 beds, 3 baths, 1,970 sqft
Lot Size: 871.2 Square Feet Lot
Key Features & Selling Points:
New Construction: This home was built in 2022, offering modern amenities and a fresh, updated feel.
Stylish Open-Concept Living: The main level features an open-concept design with a living area that seamlessly flows into the kitchen, perfect for both daily living and entertaining.
Modern Kitchen: The kitchen is equipped with a convenient island and sleek stainless steel appliances.
Flexible Main Level Bedroom: A bedroom on the main level provides versatile space, ideal for guests or a dedicated home office.
Private Outdoor Space: Enjoy outdoor living on the private back patio, which includes a shared neighborhood privacy wall and fence.
Convenient Parking: The property comes with assigned parking spaces.
Prime Location: Strategically located just minutes from Nashville International Airport (BNA), and offers convenient access to shopping, dining, and major routes, making commutes and errands easy. The 37217 zip code is known for its accessibility to downtown and surrounding areas via I-24 and I-40.
Lender Credit Opportunity: Buyers may be eligible for up to a 1% lender credit on the loan amount when using the Seller's Preferred Lender, which can offer significant savings.
Financial Details:
Price per square foot: $180/sqft
Annual Tax Amount: $2,398
Estimated Monthly Payment: $2,266/mo
HOA: $184/mo.
This new construction home at 2656 Lakevilla Dr #3, Nashville, TN 37217, is listed for $355,000. Built in 2022, this 3-bedroom, 3-bathroom detached Horizontal Property Regime offers 1,970 sqft of stylish living space on an 871.2 sqft lot. It features an open-concept main level with a modern kitchen, stainless steel appliances, and a flexible main-level bedroom. Outdoor living is enhanced by a private back patio.