- Nashville Sheet
- Posts
- 📍 The Heart of Tennessee Real Estate – These Listings Just Hit the Market
📍 The Heart of Tennessee Real Estate – These Listings Just Hit the Market
Whether you're relocating, investing, or upgrading – Nashville’s latest listings deliver.

Welcome to Nashville’s Premier Property Listings. Looking to trade up your property? You’re in the right place. We list the best Nashville properties hitting the market the previous day.
NEW OR NEWISH BUILDS
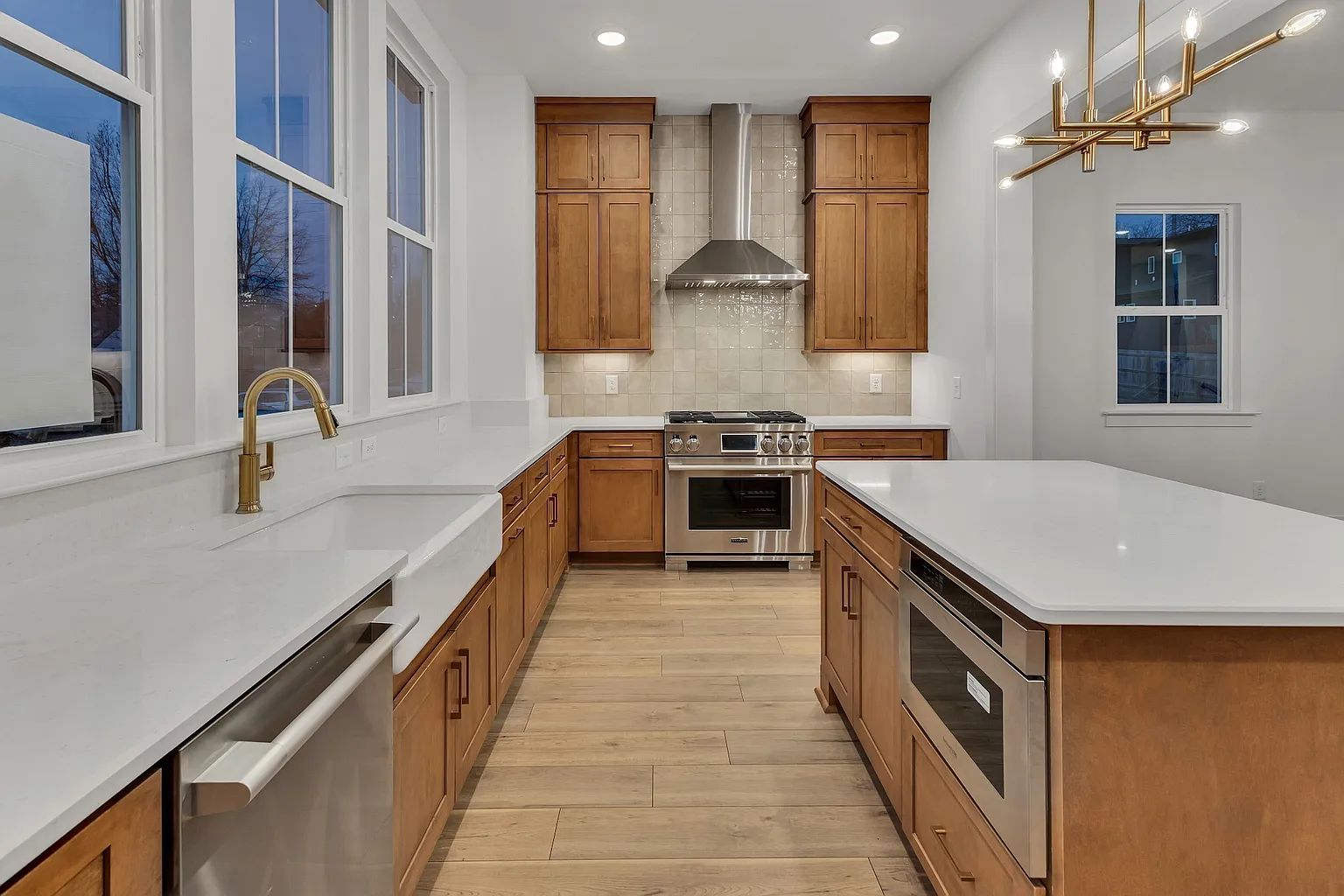
Property Overview:
Price: $874,990.
Property Type: Single Family Residence, Residential.
Year Built: 2025.
Size: 3 beds, 4 baths, 2,169 sqft.
Key Features & Selling Points:
High-End Finishes and Designer Selections:
Gourmet kitchen: With Signature Appliances (36-inch gas range, French Door Refrigerator w/beverage door & cocktail ice maker, stainless vented range hood), quartz countertops, white perimeter cabinets with a sand-colored kitchen island, gold accents, upper cabinets to ceiling, under cabinet lighting, pendants, soft close drawers, and a no-show trash receptacle. These are significant upgrades.
Crafted fireplace: Adds a luxurious touch to the living room.
Hard surface flooring: Likely durable and aesthetically pleasing.
Ornamental light fixture in dining.
Architecture and Style: "reminiscent of the hundred-year-old homes that also occupy this neighborhood," blending modern amenities with classic East Nashville charm.
Low Maintenance Lifestyle: "community landscaping and irrigation included in HOA and tons of open space." This is a major draw for busy homeowners.
"Conveniently backs to the future dog-park w/downtown views." This is a specific benefit for pet owners and offers desirable skyline views.
Seller Incentives: "Ask me about seller credit PLUS up to $5k from preferred lender." These can reduce closing costs for the buyer.
Financial Details:
Price per square foot: $403/sqft.
Estimated Monthly Payment: $5,420.
HOA: $288/mo
This property is ideal for a discerning buyer seeking a modern, luxurious, and low-maintenance new home in a vibrant, established Nashville neighborhood. For investors, its suitability for short-term rentals hinges entirely on a thorough review of the HOA covenants and Metro Nashville's specific STR regulations for single-family homes in that zone.
LAP OF LUXURY
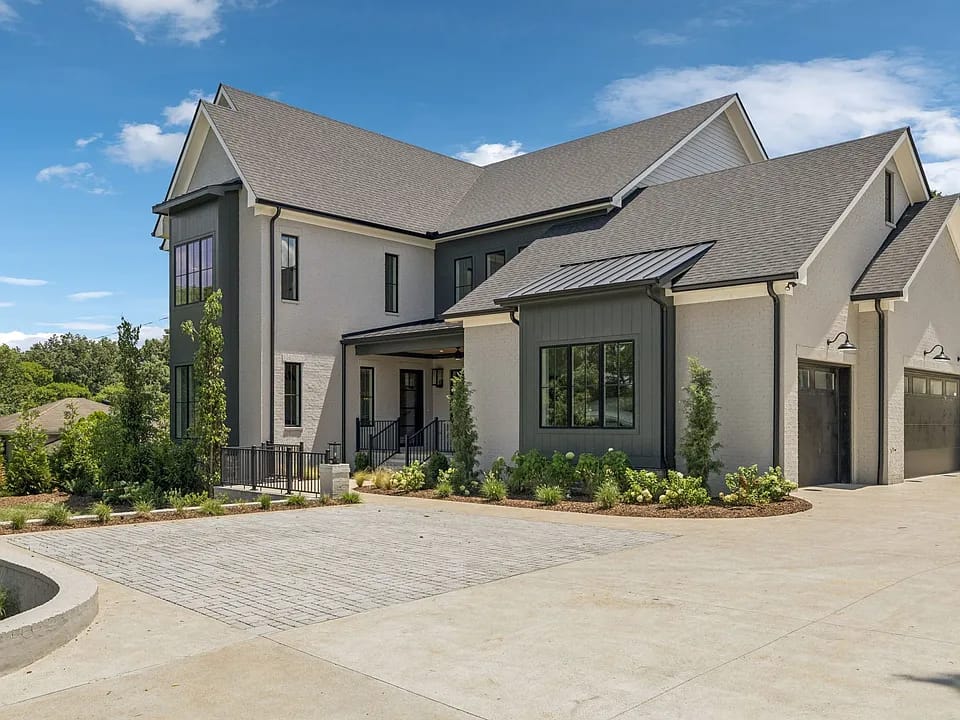
Property Overview:
Price: $3,495,000.
Property Type: Single Family Residence, Residential.
Year Built: 2025.
Size: 5 beds, 7 baths, 6,077 sqft.
Lot Size: 0.96 Acres.
Key Features & Selling Points (What's Special for 853 Belton Dr):
Luxury New Construction: "Experience luxury in this new construction home," built by "JBT and designed by JFY." This highlights its custom, high-quality build.
Expansive Size & Layout: 5 bedrooms and 7 bathrooms, with a thoughtful layout including a primary suite and guest suite on the main level, and three additional bedroom suites upstairs.
High-End Finishes & Appliances:
Grand two-story foyer with white oak panels.
7-inch white oak hardwood floors throughout.
Chef's kitchen: Thermador 48-inch range, paneled 60-inch refrigerator and freezer, scullery (a secondary prep kitchen/pantry), and a large island. These are top-tier appliances and features for a serious cook.
Two gas fireplaces: One in the living room and one on the covered deck.
Wet Bar: A luxury amenity for entertaining.
Outdoor Living: Sliding doors open from the living room to a "covered deck with vaulted ceiling and gas fireplace." Also includes a porch, patio, and screened porch, providing multiple options for outdoor enjoyment.
Abundant Storage Space.
Three-car garage with a spacious driveway: Ample parking.
Prime Location: "West Meade set on nearly one acre." This neighborhood is renowned for its large, private lots and mature landscaping, offering a peaceful retreat within Nashville.
Views: "Valley" view description from the property.
Financial Details:
Price per square foot: $575/sqft.
Annual Tax Amount: $3,787 (for 2023).
Estimated Monthly Payment: $21,053.
This home is perfect for a discerning buyer seeking a grand, custom-built primary residence in one of Nashville's most exclusive neighborhoods, valuing privacy, luxury, and space over urban walkability or short-term rental income potential.
BEST OVERALL
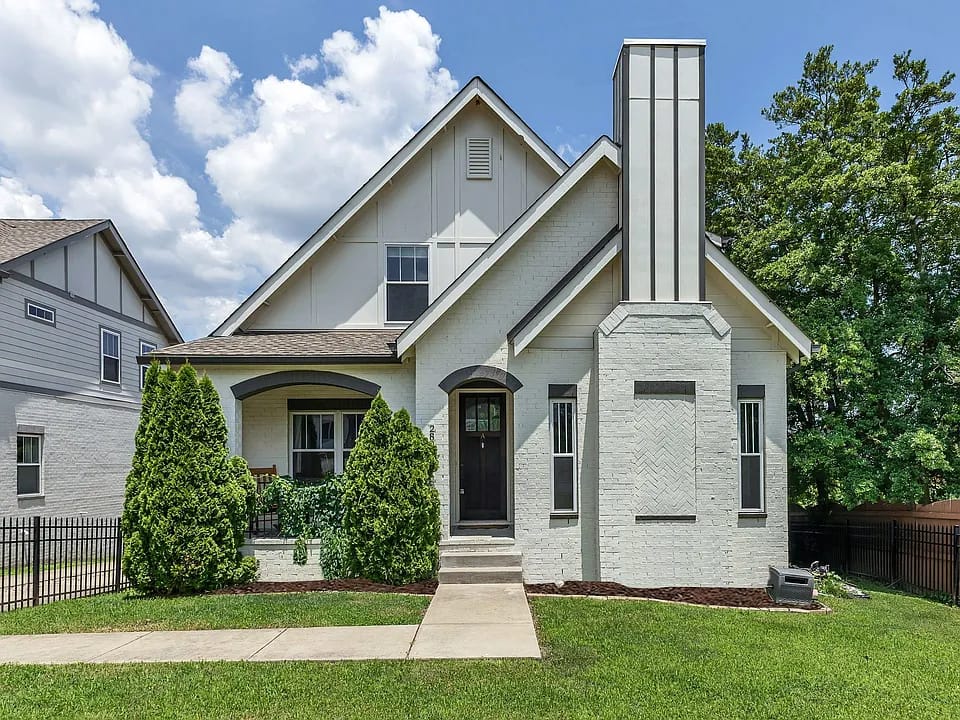
Property Overview:
Price: $700,000.
Property Type: Horizontal Property Regime - Detached
Year Built: 2017.
Size: 3 beds, 3 baths, 2,331 sqft.
Key Features & Selling Points:
Charming East Nashville Home: Located in a desirable, walkable area.
Proximity to Amenities: "just minutes from Shelby Park and all your favorite local spots like Rosepepper, Jeni's Ice Cream, Noko and more!" This emphasizes the lifestyle benefits of the location.
Shelby Park: A large urban park with greenway, dog park, golf course, and river access.
Rosepepper, Jeni's Ice Cream, Noko: Popular local establishments.
Updated Finishes & Hardwood Floors Throughout: Suggests a modern, move-in-ready interior.
Primary Bedroom on Main Level: A highly sought-after feature for convenience and accessibility.
Separate Office: Valuable for remote work.
Upstairs Bonus Space: Offers flexibility for various uses (additional living, media room, etc.).
Tons of Storage.
Spacious Back Deck: Ideal for entertaining.
Front and Back Yard: Described as "large" and "perfect for pets, play or gardening," which, for an HPR, means utilizing the shared common elements effectively.
Financial Details:
Price per square foot: $300/sqft.
Annual Tax Amount: $4,400 (for 2023).
Estimated Monthly Payment: $4,106.
This property offers an attractive opportunity for a homeowner seeking a modern, updated, and relatively spacious residence in a popular East Nashville location, at a more accessible price point than new luxury builds. This property is best suited for an owner-occupant who values modern living in East Nashville and is comfortable with the HPR structure and its shared aspects, provided they clarify the maintenance and governance of the shared property elements.
VALUE FOR THE MONEY
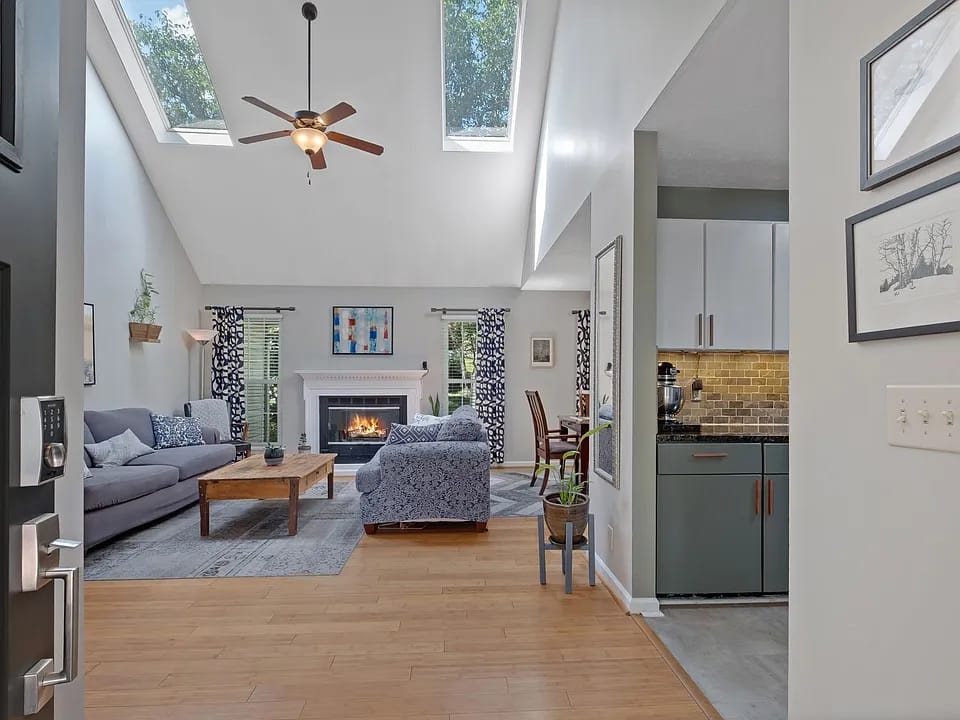
.Property Overview:
Price: $475,000.
Property Type: Single Family Residence, Residential.
Year Built: 1992.
Size: 3 beds, 2 baths, 1,838 sqft.
Lot Size: 7,405.2 Square Feet (0.17 Acres).
Key Features & Selling Points:
Beautifully Updated One-Level Home: Single-story living is highly desirable for many buyers.
Quiet Cul-de-Sac Location: Offers reduced traffic and a more peaceful environment.
Convenient Location: "just 15 minutes to I-65 and convenient to Nashville, Brentwood, and Franklin." This is a strong selling point for those needing easy commutes to different parts of the Nashville metro area.
Smart, Open Layout: "soaring vaulted ceilings, skylights, and a cozy fireplace that anchors the living space." These features enhance the sense of space and light.
Modern Kitchen: "sleek cabinetry, granite countertops, stainless steel appliances, and custom backsplash." Indicates recent, tasteful renovations.
Spacious Bonus Room: "with vaulted ceilings and a custom wood accent wall offers flexible space for a media room, office, or playroom." Adds significant versatility to the home.
Updated Bathrooms: "modern lighting, dual vanities, and designer finishes."
Outdoor Living: "covered back deck with privacy curtains" and a "beautifully landscaped" backyard.
Financial Details:
Price per square foot: $258/sqft. Excellent value.
Annual Tax Amount: $2,587 (for 2023).
Estimated Monthly Payment: $2,798.
This property represents an excellent opportunity for a homeowner seeking an updated, comfortable, and affordable single-family home in a desirable and convenient Nashville suburb. This home is ideal for a first-time homebuyer, a small family, or someone looking to downsize into a well-maintained and conveniently located property in the Nashville area.
RENTAL POTENTIAL
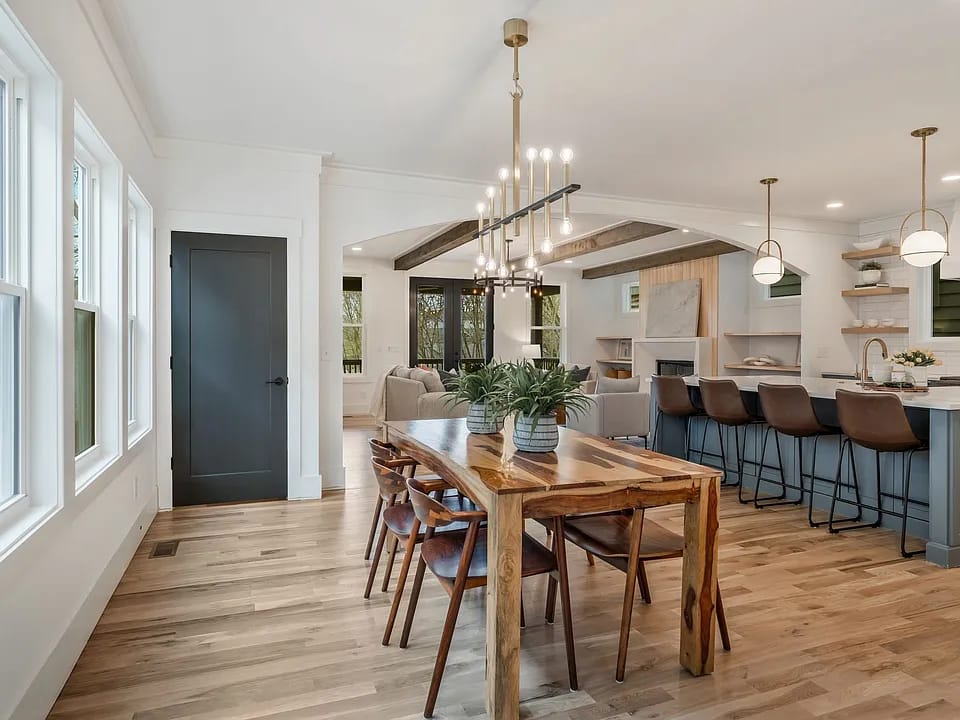
Property Overview:
Price: $1,350,000.
Property Type: Horizontal Property Regime - Detached, Residential.
Year Built: 2025.
Size: 6 beds, 6 baths, 4,633 sqft.
Lot Size: 0.28 Acres.
Key Features & Selling Points:
New Construction with Modern Upgrades: "exquisite new construction home combines sleek modern upgrades."
Prime East Nashville Location: "Nestled just 10 minutes from Downtown Nashville." This highlights convenience for city access.
Three-Story Design with Full Walk-Out Basement: This is a major selling point, offering extensive living space across multiple levels.
Self-Contained Basement Living Space: The Walk Out basement includes a Full Kitchen with appliance, gas fireplace, bedroom, a full bathroom, walk in closet and full laundry room and access to a covered back patio that enhances the home's indoor-outdoor flow to fully fenced in back yard.
High-End Interior Finishes:
Foyer with herringbone design hardwood floor.
Spacious living room with gas fireplace.
Kitchen: Stunning white quartz countertops, large island, stainless steel appliances including a wine fridge, beautiful tile backsplash, eat-in nook.
Walk-in pantry, floating shelves, additional cabinetry for abundant storage.
Flexible Layout:
Main level: Full bedroom or office with full bathroom.
Upstairs: Four bedrooms, three full bathrooms, and a half bathroom.
Primary suite: Walk-in closet, HUGE tile walk-in shower.
Two secondary bedrooms with their own bathrooms (en-suite).
Fifth bedroom/optional bonus room with its own walk-out covered balcony.
Outdoor Space: Covered back patio from the basement, fully fenced backyard, covered deck, patio, balcony.
Convenience: Mudroom cubbie, two-car garage.
"Owner Occupied Airbnb or rental (basement can be accessed separately allowing this to be a great option if desired)": This directly addresses the potential for short-term rentals, which is a key consideration for many buyers in Nashville
Financial Details:
Price per square foot: $291/sqft.
Annual Tax Amount: $2,715.
Estimated Monthly Payment: $8,132.
This property is an attractive option for a large family, a buyer looking for a luxury home with an in-law suite, or an owner-occupant interested in leveraging the basement for Airbnb income, provided they are comfortable with the HPR structure and confirm all legal/financial aspects related to shared property and taxes.