- Nashville Sheet
- Posts
- 🏡 Southern Style Meets Modern Living – Fresh Properties in Nashville
🏡 Southern Style Meets Modern Living – Fresh Properties in Nashville
Walkable neighborhoods, open layouts, and updated finishes in every price range.

Welcome to Nashville’s Premier Property Listings. Looking to trade up your property? You’re in the right place. We list the best Nashville properties hitting the market the previous day.
NEW OR NEWISH BUILDS
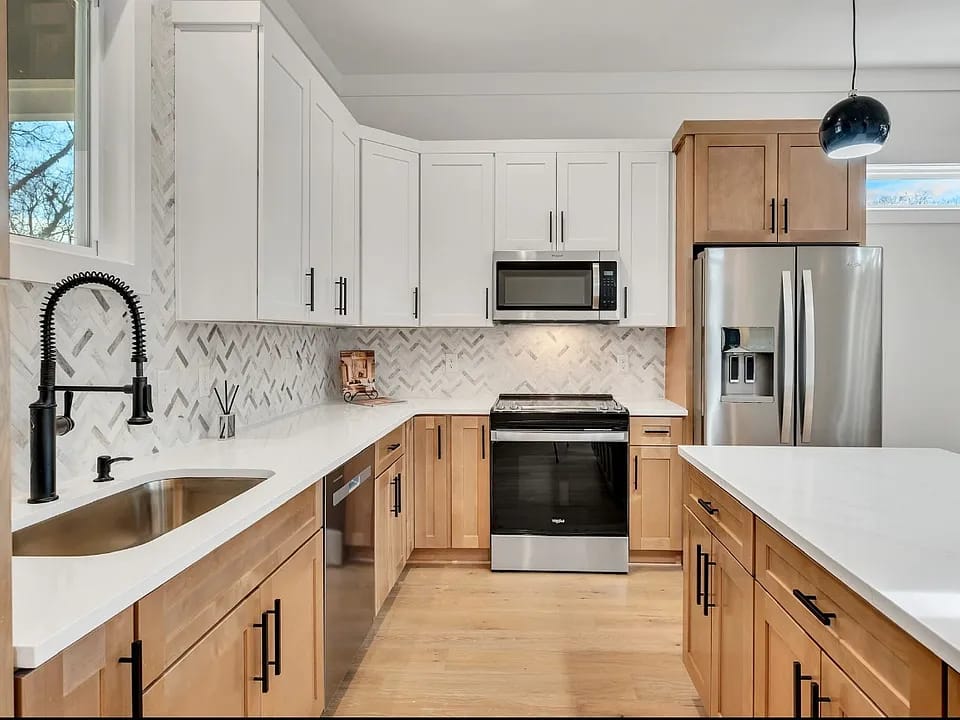
Property Overview:
Price: $748,000
Property Type: Single Family Residence, Residential
Year Built: 2025 (New Construction)
Size: 4 beds, 4 baths (3 full, 1 half), 2,471 sqft
Lot Size: 6,534 Square Feet
Key Features & Selling Points:
Brand New Construction ("The Constance"): A beautifully crafted, transitional-style home completed in 2025, offering modern sophistication and thoughtful design.
Prime Corner Lot: Perfectly positioned on a desirable corner lot in a quiet, fast-developing mid-town neighborhood, enhancing curb appeal and potential.
Spacious & High Ceilings: Features impressive 10ft ceilings on the main level and 9ft on the second level, contributing to an open and airy feel.
Upscale Finishes Throughout: Boasts wide-plank hardwood floors throughout, soft-close dovetail cabinetry, and a seamless blend of traditional and contemporary elements.
Modern Kitchen & Appliances: Equipped with stainless steel appliances, electric oven/range, dishwasher, microwave, and refrigerator.
Outdoor Living & Parking: Includes a covered deck, perfect for relaxation and entertaining, and a 2-car rear garage with alley access, plus 4 additional uncovered spaces.
Convenient Mid-Town Location: Just a short walk to popular local eateries like Riddim n Spice and Helen's Hot Chicken, a short distance to all of Midtown's hot spots, and only 5 minutes to Downtown Nashville, providing excellent accessibility to city amenities.
Buyer Incentive: The builder is offering up to $10,000 in buyer closing cost assistance, making this an even more attractive purchase.
Seller Incentives: Up to $10,000 in Buyers CC Assistance.
Financial Details:
Price per square foot: $303/sqft
Estimated Monthly Payment: $4,386
Annual Tax Amount: $895
HOA: $--
This new construction home in Nashville offers a blend of modern luxury, strategic location, and builder incentives, making it a highly appealing option for those seeking a sophisticated residence in a growing urban area.
LAP OF LUXURY
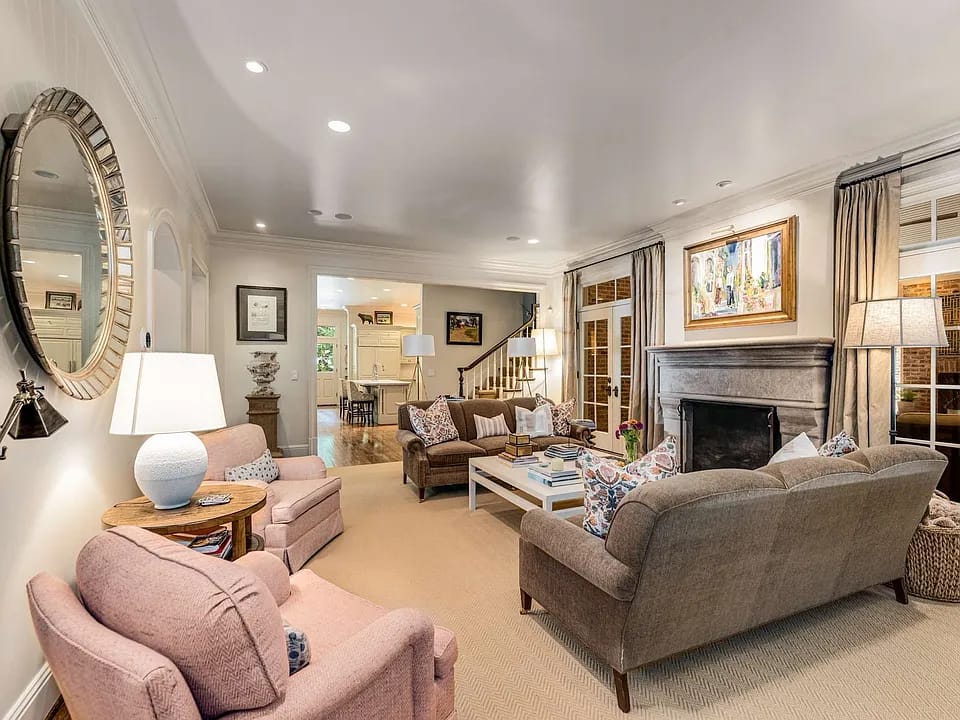
Property Overview:
Price: $4,800,000
Property Type: Single Family Residence, Residential
Year Built: 2003 (2023 Renovations)
Size: 4 beds, 6 baths (5 full, 1 half), 5,460 sqft
Lot Size: 0.92 Acres
Key Features & Selling Points:
Timeless Belle Meade Elegance: A stately and elegant home in the prestigious Belle Meade area, showcasing impeccable attention to detail and significant modern updates.
Luxurious Interior Finishes: Features a two-story entry with herringbone pattern white oak hardwoods and walnut border, 12' ceilings with beautiful crown molding, and Baldwin hardware throughout.
Extensive 2023 Renovations: Recent upgrades include a fully renovated kitchen and butler's pantry with quartzite counters, a new island, fresh paint throughout, glass cabinetry, new hardware, and high-end appliances (Miele dishwasher, Wolf ovens, warming drawer). The family room received built-in bookcases, and the powder room boasts new wallpaper and cabinetry.
Inviting Living Spaces: French doors from the family room and office open to a large screened porch with exposed brick, high ceilings, and a wonderful fireplace, perfect for indoor-outdoor living. Three fireplaces enhance the ambiance.
Primary Suite on Main: A spacious primary bedroom on the first floor offers a private sanctuary with a separate tub, shower, dual vanities, and two separate walk-in closets.
Ample Space & Amenities: Includes a formal living room, dining room, laundry room with a sink, a large recreation/bonus room upstairs, an extra bunk room with its own en-suite bathroom, and three additional en-suite bedrooms upstairs, each with walk-in closets.
Smart Home & Storage: Equipped with Plantation Shutters throughout, Sonos and "Josh" systems. Features two walk-in attics and one pull-down attic for ample storage, plus two cedar closets.
Attached Three-Car Garage: A large attached three-car garage with built-in cabinetry and two large wine refrigerators, offering convenience and additional storage.
Stunning Backyard Oasis: A beautifully designed backyard oasis by Ben PAGE, featuring a limestone terrace and therapeutic hot tub, completely surrounded by a brick privacy wall. Includes reclaimed brick, limestone, raised beds, planters with irrigation, and a full house generator.
Unbeatable Location: Located just 5 minutes from everything Nashville offers, including shopping, Green Hills, Whole Foods, Percy Warner Park, private schools, The Greenway, Trader Joe's, and Publix.
Value Proposition: Priced under appraisal, making this an even more compelling purchase.
Financial Details:
Price per square foot: $879/sqft
Estimated Monthly Payment: $28,786
Annual Tax Amount: $22,733
HOA: $--
This elegant and extensively renovated Belle Meade residence offers an unparalleled luxury living experience with its high-end finishes, thoughtful design, abundant amenities, and prime location, making it a highly desirable and valuable property.
BEST OVERALL
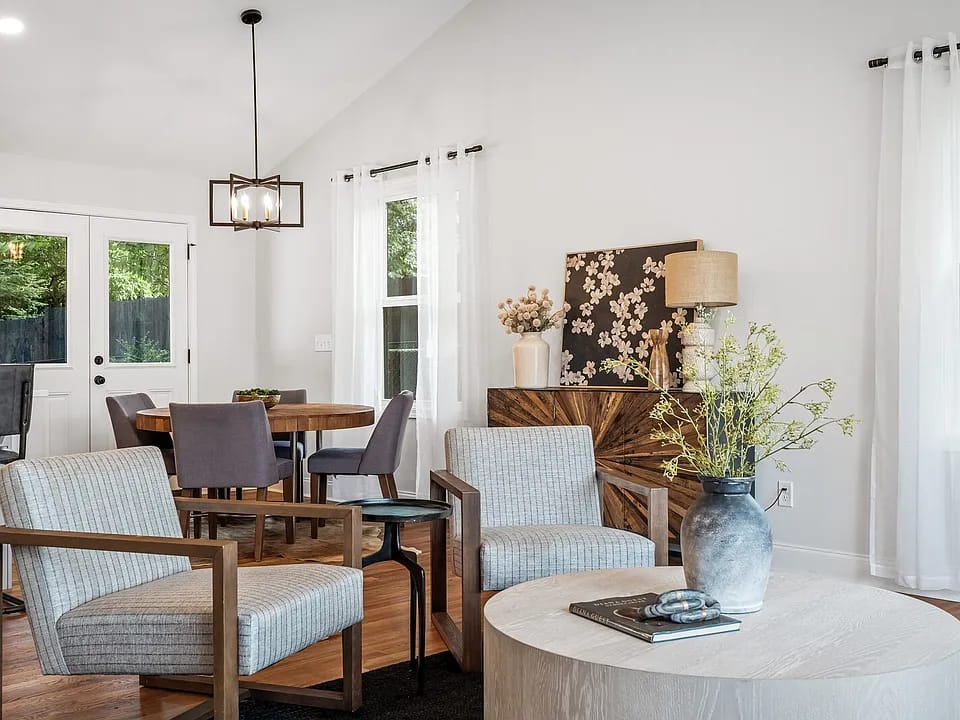
Property Overview:
Price: $688,800
Property Type: Single Family Residence, Residential
Year Built: 1957 (Extensively Remodeled)
Size: 3 beds, 3 baths (2 full, 1 half), 2,296 sqft
Lot Size: 0.45 Acres
Key Features & Selling Points:
Extensively Remodeled - "Might as well be new construction!": This vintage home has undergone a comprehensive, down-to-the-studs remodel. Nearly everything is new, including electrical (wiring and main panel), PEX plumbing, insulation, drywall, windows, HVAC (including ductwork), instantaneous tankless water heater, roof, flooring, custom kitchen, custom bathrooms, vapor barrier, gutters & gutter guards, and a radon remediation system. The fireplace chimney has also been totally rebuilt.
Modern Open Floorplan Design: Features a beautiful, modern, open floorplan with soaring cathedral ceilings, creating a spacious and airy feel.
Two Living Spaces: Includes a generous lower-level den with a gas fireplace, a wet bar/kitchenette, backyard access, and a guest bathroom, offering versatile living options.
Stunning Shady Backyard Oasis: A unique and beautiful property with a private patio in a stunning, shady backyard, perfect for enjoying your own natural paradise and entertaining.
Newly Improved Detached Two-Car Garage: The home also includes a newly improved detached two-car garage with fresh epoxy floors, providing ample parking and storage.
Ideal Donelson Neighborhood Location: Situated in a highly desirable Donelson neighborhood, offering convenience and community.
Excellent Proximity: Only 6 miles from downtown Nashville and 5 miles from Nashville International Airport. Nearby amenities include outstanding restaurants, golf courses, a dog park, a water park, and miles of paved walking/biking trails.
Move-in Ready: This gorgeous home is completely move-in ready, offering the best of a great community, convenience, and a beautifully updated living space.
Financial Details:
Price per square foot: $300/sqft
Estimated Monthly Payment: $4,040
Annual Tax Amount: $2,624
HOA: $--
This extensively remodeled home in Nashville's Donelson neighborhood presents an exceptional opportunity to acquire a practically new construction home with modern amenities, a flexible layout, and a private outdoor oasis, all within a highly convenient and desirable location.
RENTAL POTENTIAL
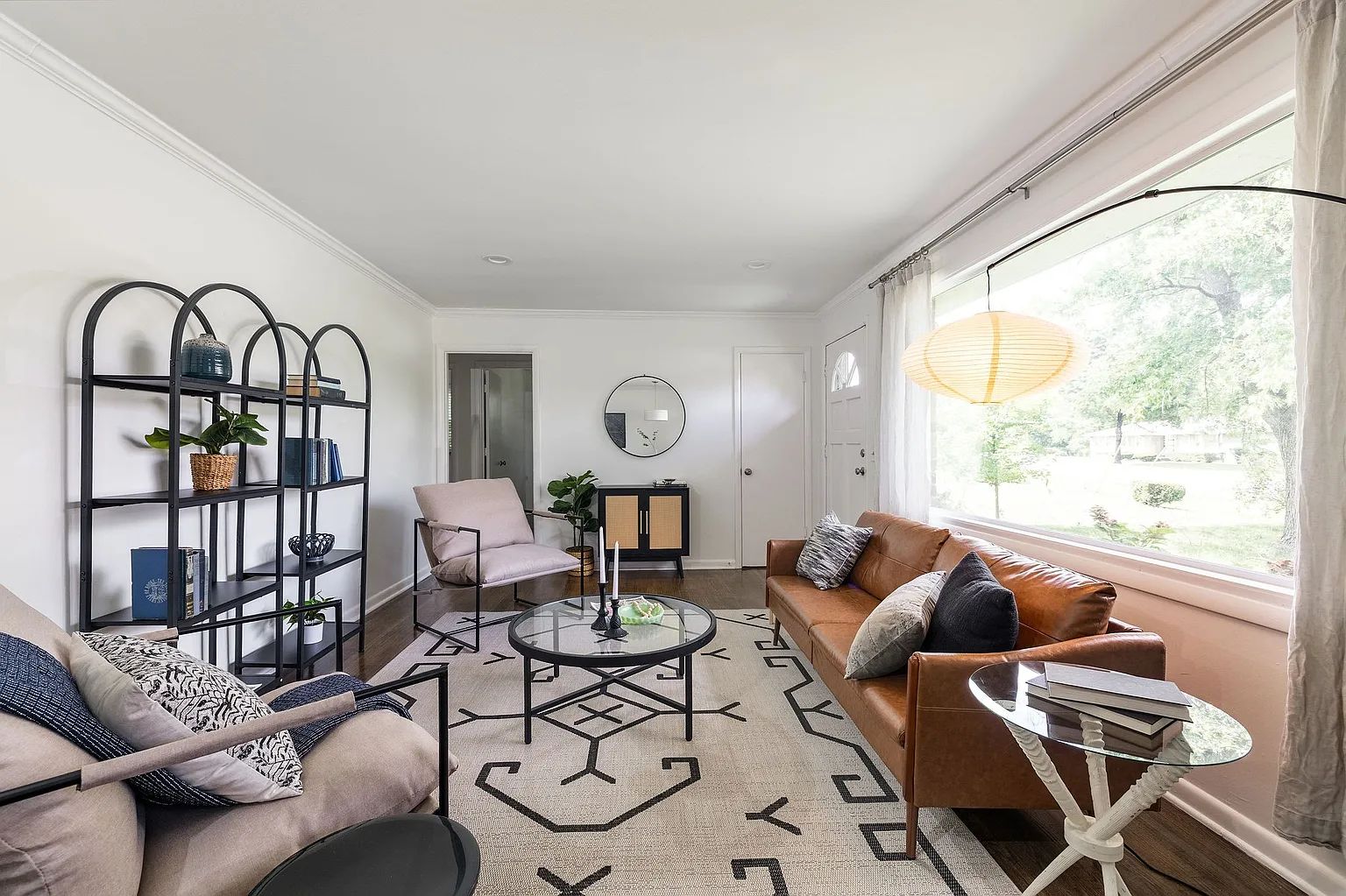
Property Overview:
Price: $345,000
Property Type: Single Family Residence, Residential
Year Built: 1961
Size: 3 beds, 2 baths, 1,333 sqft
Lot Size: 0.32 Acres
Key Features & Selling Points:
Unique Homestead Lifestyle: This home offers a unique blend of city living and a homestead lifestyle, highlighted by a personal fruit orchard and a fully fenced backyard for privacy and gardening.
Personal Fruit Orchard: A standout feature, the property boasts an orchard with pawpaw, medlar, persimmon, prickly pear, and apple trees, offering seasonal bounty. Figs and serviceberry bushes are also present.
Versatile Secondary Suite: Includes a private, separate-entrance secondary suite, ideal for guests, family, or potential rental income, adding significant versatility and independence.
East Bank Development Potential: Strategically located in North Nashville, poised to benefit from the future East Bank development, including a planned pedestrian bridge and other amenities, which could lead to equity growth.
Updated Interiors: The inside features updated elements that seamlessly blend with the natural surroundings.5 The kitchen includes stainless steel appliances and maple cabinetry, creating a warm and functional space.
Outdoor Living & Privacy: The fully fenced backyard provides ample space for relaxation, gardening, and enjoying the outdoors, complete with a chicken coop and run.
Community-Focused Neighborhood: Situated in a vibrant area, just a minute or two from Brooklyn Heights Community Garden and Lock One Park, fostering a strong sense of community.
Proximity to Amenities: Minutes from the future River North development and various local amenities, offering a perfect balance of peaceful suburban living and easy access to city excitement.
Financial Details:
Price per square foot: $259/sqft
Estimated Monthly Payment: $2,024
Annual Tax Amount: $2,611
HOA: $--
This Nashville home offers a distinctive opportunity for those seeking a property with a unique blend of urban convenience and a self-sufficient, nature-oriented lifestyle, all within a rapidly developing and community-focused neighborhood.
VALUE FOR THE MONEY
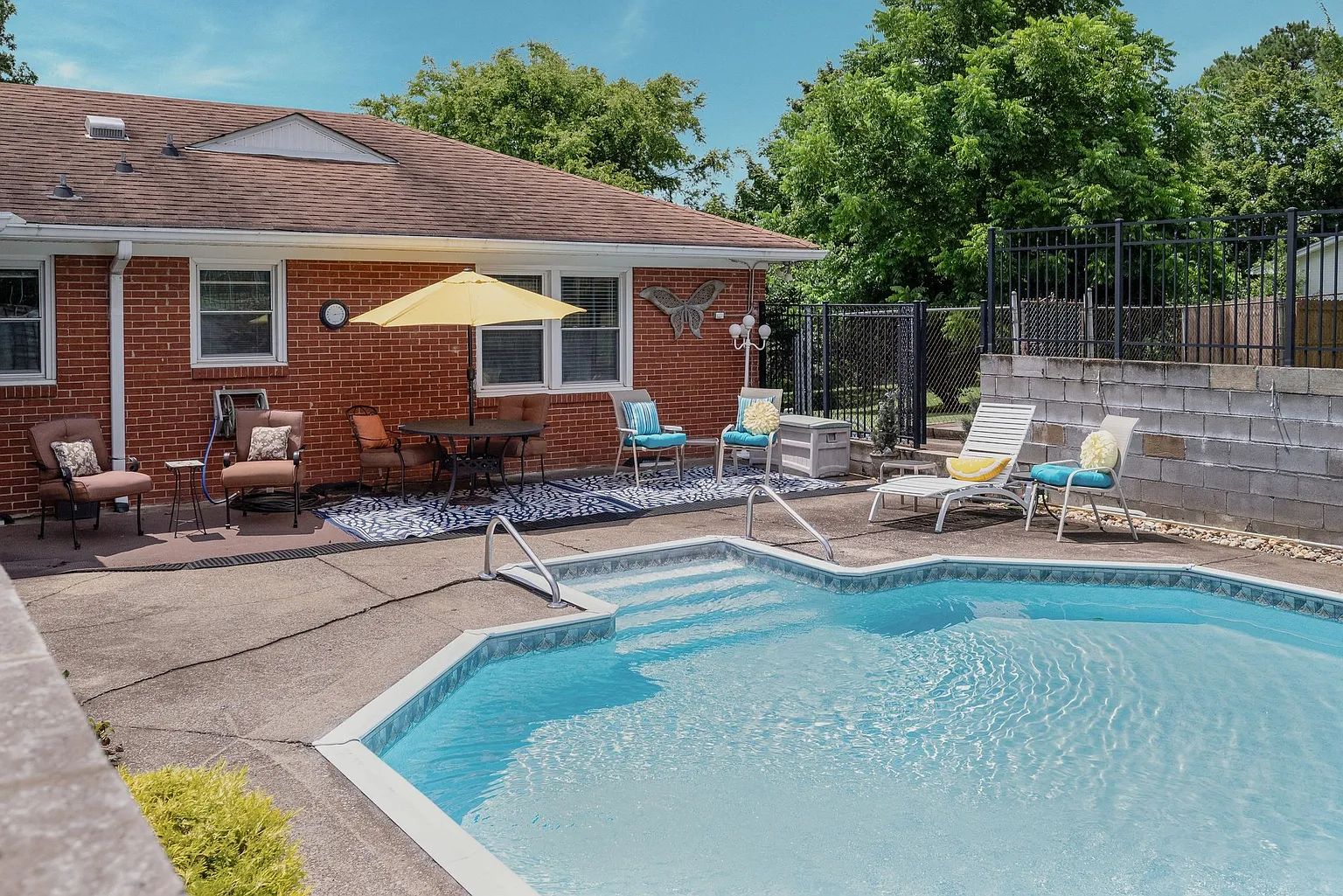
Property Overview:
Price: $389,000
Property Type: Single Family Residence, Residential
Year Built: 1960
Size: 3 beds, 2 baths (1 full, 1 half), 1,957 sqft
Lot Size: 0.91 Acres
Key Features & Selling Points:
Spacious & Private Lot: Situated on a generous 0.91-acre lot, offering significant privacy and ample outdoor space.
Well-Maintained One-Owner Home: This property has been meticulously maintained by its original owner, blending classic charm with versatile living areas.
Original Hardwood Floors: Features beautiful original hardwood floors throughout, adding warmth and character to the interior.
Versatile Living Areas: The spacious layout includes a welcoming living room, a separate den, and an additional recreation room, providing multiple options for entertaining, relaxing, or a home office.
Outdoor Entertainment & Relaxation: Enjoy summer days with an in-ground pool, complete with a waterslide and diving board. The fenced backyard is perfect for children, pets, and gatherings.
Pet-Friendly Features: Includes a separate dog run, ensuring a safe and dedicated space for furry friends.
Convenient Parking & Storage: A carport provides covered parking and extra storage space.
Rare Opportunity: A rare chance to own a spacious, well-loved home on nearly an acre of land, offering endless potential for customization and enhancement.
Local Amenity: Conveniently located just around the corner from "The Daily Grind," a fabulous local coffee shop offering coffee, sandwiches, and quiche.
Financial Details:
Price per square foot: $199/sqft
Estimated Monthly Payment: $2,282
Annual Tax Amount: $2,245
HOA: $--
This Nashville home offers an exceptional opportunity for those seeking a charming and spacious property with a large private lot and fantastic outdoor amenities, all within a convenient location. Its blend of classic appeal and versatile spaces makes it highly desirable.