- Nashville Sheet
- Posts
- 🌿 New Listings in Nashville – Comfort, Culture & Convenience in One Place
🌿 New Listings in Nashville – Comfort, Culture & Convenience in One Place
These properties offer access to parks, venues, restaurants, and growth potential.

Welcome to Nashville’s Premier Property Listings. Looking to trade up your property? You’re in the right place. We list the best Nashville properties hitting the market the previous day.
NEW OR NEWISH BUILDS
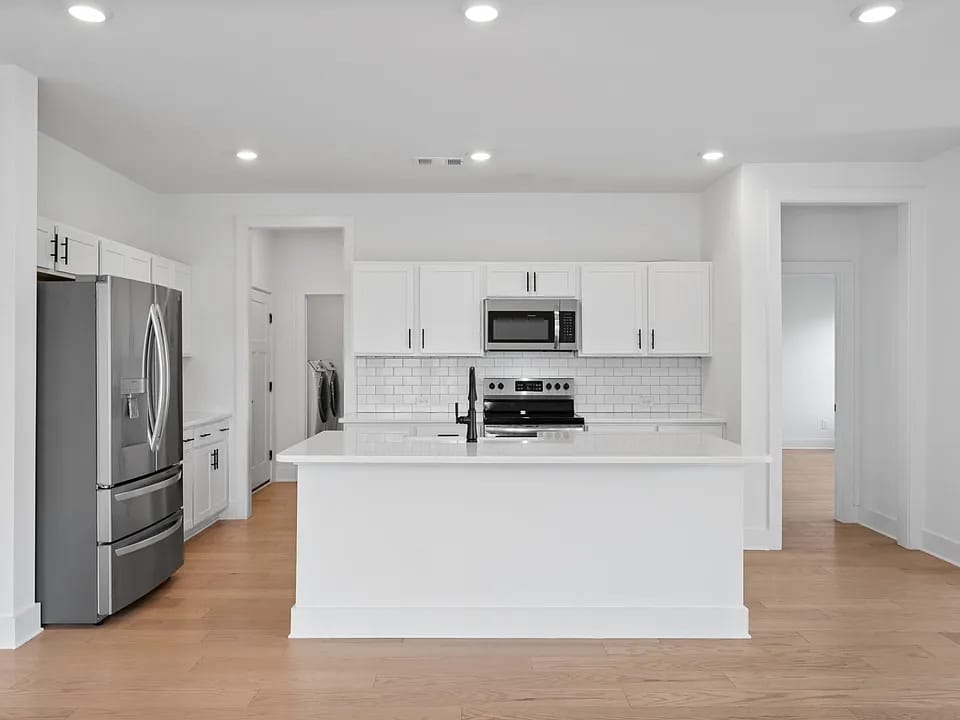
Property Overview:
Price: $569,900
Property Type: Single Family Residence
Year Built: 2023
Size: 5 beds, 4 baths, 2,339 sqft
Lot Size: 10,454.4 Square Feet
Key Features & Selling Points:
Move-in Ready: A newly built home (2023) that is ready for immediate occupancy.
Spacious Layout: Features 5 bedrooms and 4 bathrooms spread across 2,339 sqft, offering ample space.
Open-Concept Living: Designed with an open-concept living area and hardwood floors throughout for a modern feel.
Gourmet Kitchen: The kitchen boasts quartz countertops and a farmhouse sink.
Flexible Bedroom Configuration: The main level includes 2 bedrooms and 2 baths, one being a private primary suite. Upstairs, there's a second suite and two additional bedrooms with a Jack-and-Jill bathroom.
Outdoor Space: Includes a fully fenced backyard for privacy and outdoor enjoyment.
Convenience: Equipped with a 2-car garage and comes with a refrigerator, washer, and dryer included.
Quiet Location: Situated on a quiet cul-de-sac.
Seller Incentives: The seller is offering a $10,000 buyer credit OR a 2-1 interest rate buydown.
Proximity to Downtown Nashville: Just a 15-minute drive from downtown Nashville.
Community Amenities: The Heritage Creek subdivision includes a playground and sidewalks.
Financial Details:
Price per square foot: $244/sqft
Annual Tax Amount: $2,660
Estimated Monthly Payment: $3,403/mo
HOA: $60/mo
This move-in-ready 2023-built single-family home in Nashville offers 5 bedrooms and 4 bathrooms across 2,339 sqft on a spacious lot. Key features include an open-concept living area with hardwood floors, a quartz kitchen, and a flexible bedroom layout with main and upper-level suites. Located on a quiet cul-de-sac with a fenced yard and a 2-car garage, it's just 15 minutes from downtown. The seller's $10K credit or 2-1 interest rate buydown adds significant value.
LAP OF LUXURY
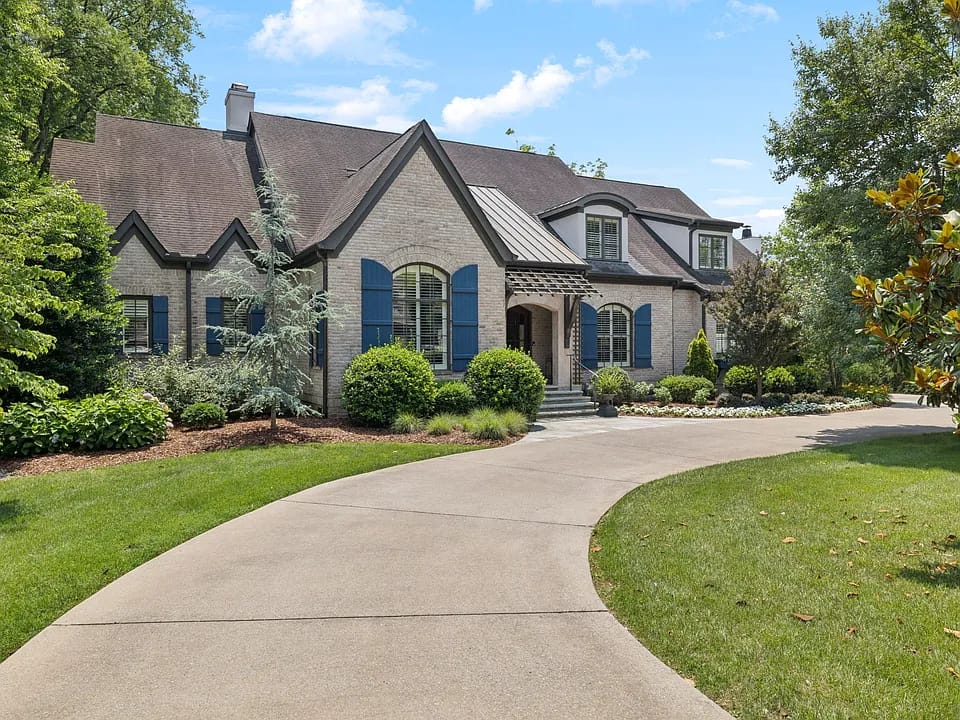
Property Overview:
Price: $3,500,000
Property Type: Single Family Residence
Year Built: 2004
Size: 5 beds, 4 baths, 5,448 sqft
Lot Size: 0.58 Acres
Key Features & Selling Points:
Meticulously Maintained & Elegant: A traditional brick home meticulously maintained, offering a blend of privacy, elegance, and everyday comfort.
Spacious & Light-Filled Interiors: Features a grand foyer with soaring ceilings, leading into spacious, light-filled living areas with hardwood floors and subtle architectural details.
Generous Living Spaces: Includes five generous bedrooms, three full bathrooms, a powder room, large walk-in closets, and abundant storage.
Entertainment Ready: Designed for both entertaining and everyday living, with a spacious kitchen, generous dining area, living room, and a formal dining room (currently used as an office).
Year-Round Enjoyment: A large screened-in porch is perfect for year-round enjoyment.
Private Backyard Oasis: The private, level backyard is professionally landscaped and fully prepped for a pool, offering the potential for a true mini-resort.
Versatile Finished Room: A finished room above the back garage with a private entrance, HVAC, and drywall is ideal for a guest suite, studio, or gym.
Additional Shop Room: A shop room off the garage offers potential for a future pool room with direct backyard access.
Modern Convenience: Includes 3-4 garage spaces and 220V charging stations in both the front and back garages, perfect for electric vehicles.
New Roof: The home features a new roof installed in 2025.
Prime Green Hills Location: Situated on a quiet circular street in one of Green Hills' most serene and sought-after neighborhoods, with striking curb appeal, sidewalks, and a peaceful no-through-traffic setting.
Excellent School Access: Located within walking distance to Julia Green and Harpeth Hall, and in close proximity to Ensworth and MBA, providing excellent access to some of Nashville’s top schools.
Financial Details:
Price per square foot: $642/sqft
Annual Tax Amount: $18,000
Estimated Monthly Payment: $20,879/mo
HOA: -- (No HOA)
This meticulously maintained traditional brick home in Green Hills offers 5 bedrooms and 4 bathrooms across 5,448 sqft on a 0.58-acre lot. Built in 2004, it features spacious, light-filled interiors, a gourmet kitchen, and a large screened porch. The property boasts a private, pool-prepped backyard, a versatile finished room above the garage, and EV charging. With a new roof and excellent proximity to top schools, this home blends timeless character with modern functionality in a sought-after Nashville neighborhood.
BEST OVERALL
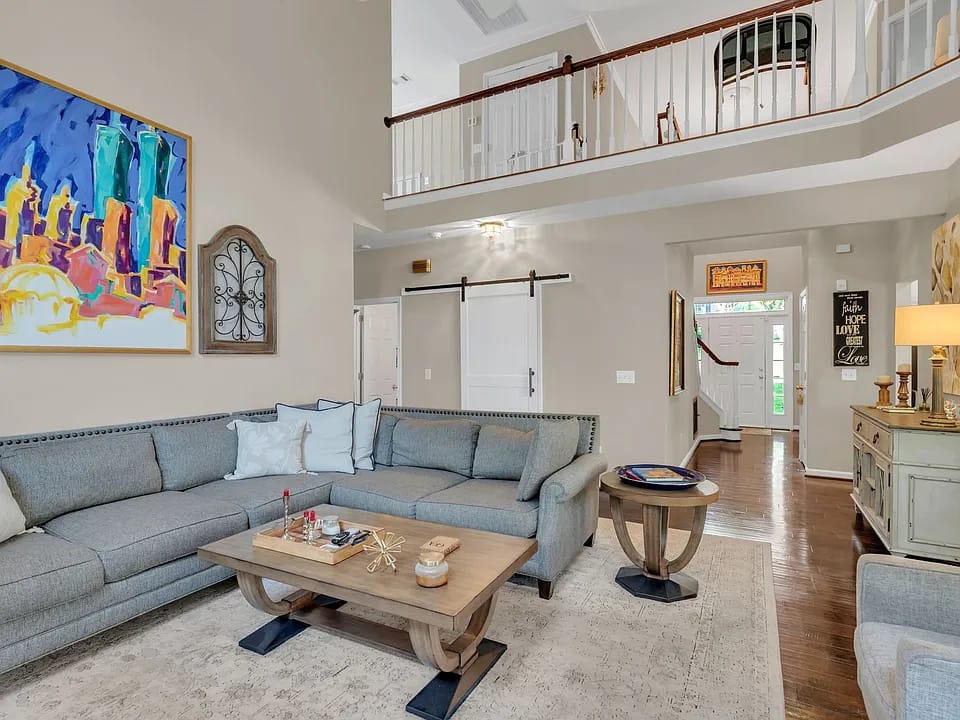
Property Overview:
Price: $595,000
Property Type: Single Family Residence
Year Built: 1998
Size: 3 beds, 3 baths, 2,326 sqft
Lot Size: 8,276.4 Square Feet
Key Features & Selling Points:
Cul-de-sac Home with Outdoor Appeal: Located on a quiet cul-de-sac, featuring an oversized back deck that showcases a beautiful backyard.
Neighborhood Amenities: Within walking distance to a community salt water pool.
Updated Interior: Boasts an open floor plan, gorgeous windows with abundant natural light, vaulted ceilings, and a fireplace in the living area. The kitchen is updated with granite countertops and all new stainless steel appliances.
Main Floor Primary Suite: The primary suite is conveniently located on the main floor, featuring a vaulted ceiling, a beautifully updated bathroom (renovated in 2021), and a walk-in closet.
Flexible Upstairs Space: The upstairs includes an open bonus room with walk-in attic access, two additional bedrooms, and a full bath.
Recent Improvements: Recent upgrades include hardwood flooring throughout the main level, fresh paint and window treatments in selected areas, and a vapor barrier installed in the oversized crawlspace (2025).
Convenient Location: Situated in a wonderful neighborhood with most major shopping within 2 miles or less, and the Brentwood shopping district less than 4 miles away.
School Access: The VALOR Charter School is available for this area to attend.
Financial Details:
Price per square foot: $256/sqft
Annual Tax Amount: $2,826
Estimated Monthly Payment: $3,535/mo
HOA: $45/mo
This charming 1998-built single-family home in Stone Creek Park, Nashville, is a move-in-ready property with 3 bedrooms, 3 bathrooms, and 2,326 sqft of living space on a cul-de-sac. It features an open floor plan, a recently updated primary suite on the main level, and an inviting backyard with a large deck and access to a neighborhood saltwater pool. With modern updates, a convenient location near shopping, and access to VALOR Charter School, this home is ideal for its next family.
RENTAL POTENTIAL
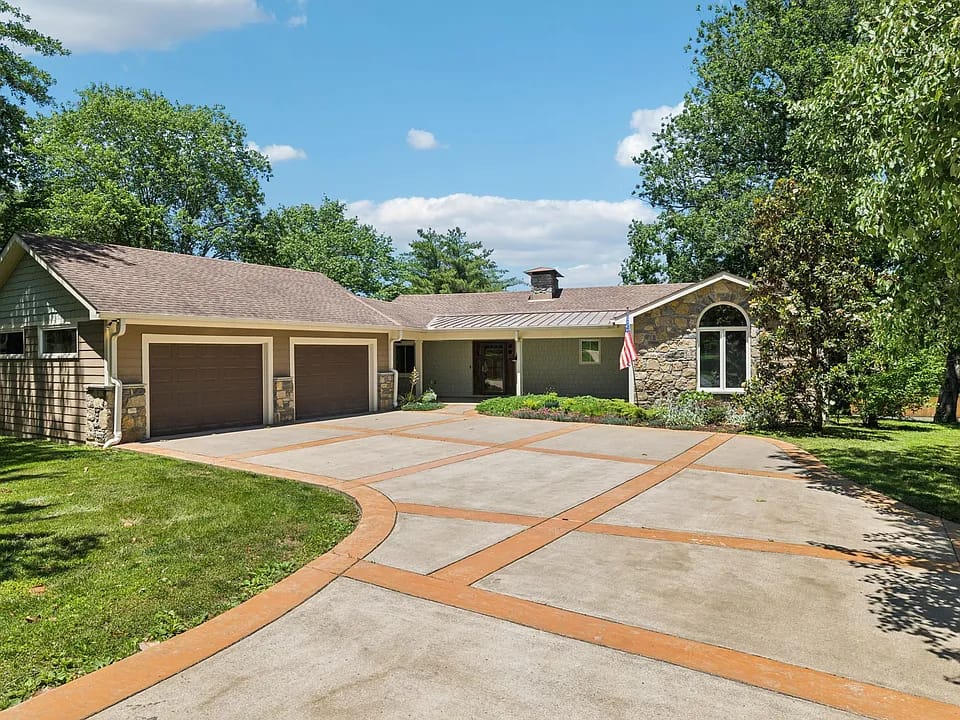
Property Overview:
Price: $899,000
Property Type: Single Family Residence (Ranch style)
Year Built: 1979 (Fully renovated in 2012)
Size: 4 beds, 3 baths, 3,238 sqft
Lot Size: 1.08 Acres
Key Features & Selling Points:
Extensive Renovation: Fully renovated in 2012, blending timeless charm with modern upgrades.
Open-Concept Living: Features an open-concept layout with striking Acacia wood floors on the main level, ideal for everyday living and entertaining.
Functional Kitchen: Includes a large, functional kitchen island and stainless steel appliances.
Generous Lot: Situated on a gracious 1+ acre corner lot, offering privacy and curb appeal, adjacent to a large green space for a sense of rural living while being close to modern amenities.
Versatile Second Living Space: The walkout basement level offers a complete second living space with a private entrance, small kitchenette, full bathroom with walk-in shower, large den, and two bedrooms. This is perfect for multi-generational living, a guest suite, home office, or potential rental income.
Ample Outdoor Amenities: Enjoy a large, covered deck off the kitchen, a pole barn for motorhome storage (a building using vertical poles for structural framework, suitable for large vehicles like RVs), a covered front porch, and a separate workshop.
Convenience: Offers convenient access to schools, parks, and shopping.
Move-in Ready: A gem that is move-in ready.
Financial Details:
Price per square foot: $278/sqft
Annual Tax Amount: $2,345
Estimated Monthly Payment: $5,273/mo
HOA: -- (No HOA)
This 1979-built, fully renovated (2012) ranch-style home in Nashville, priced at $899,000, offers 4 beds, 3 baths, and 3,238 sqft on a spacious 1.08-acre corner lot. Key features include an open-concept main level with Acacia wood floors, a large kitchen island, and stainless steel appliances. A significant selling point is the versatile walkout basement with a private entrance and kitchenette, ideal for multi-generational living or rental income. Outdoor amenities include a large covered deck, a pole barn for motorhome storage, and a separate workshop, all in a private, nature-rich setting close to amenities.
VALUE FOR THE MONEY
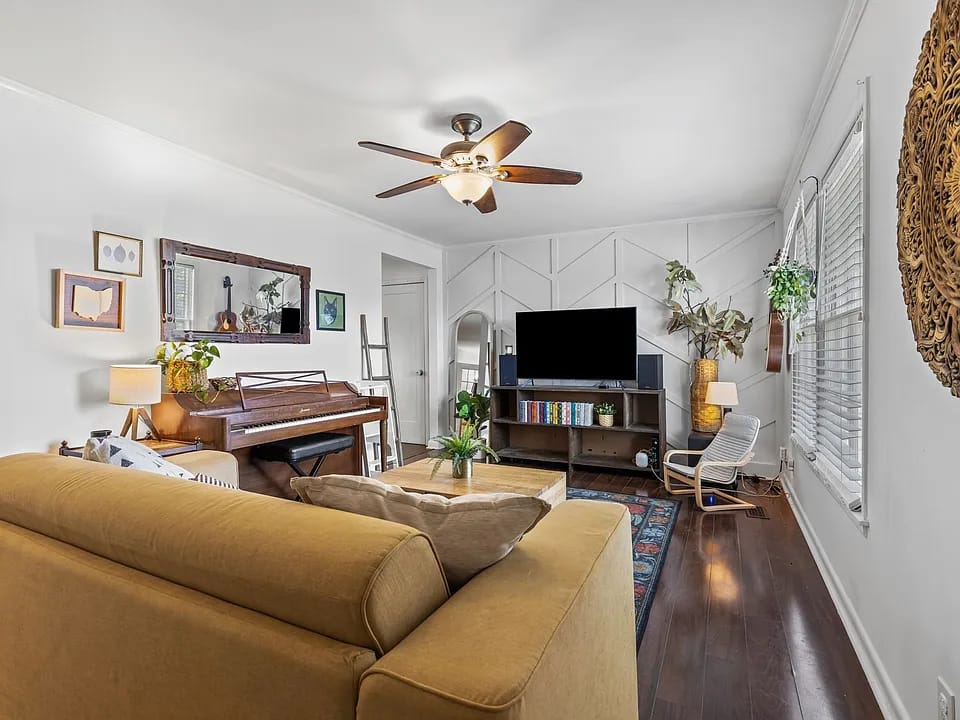
Property Overview:
Price: $355,000
Property Type: Single Family Residence (Ranch style)
Year Built: 1972
Size: 3 beds, 2 baths, 1,987 sqft
Lot Size: 0.25 Acres
Key Features & Selling Points:
Remodeled Kitchen: Features granite countertops and stainless steel appliances.
Spacious Living Areas: Includes a beautiful oversized family room with a vaulted ceiling, a formal living room, and a music room.
Updated Bathrooms: Both bathrooms have been remodeled.
Outdoor Living: Enjoy a covered deck and a fenced backyard.
Detached Garage: Comes with a 2-car detached garage.
Recent Updates: New flooring has been installed in the den and hall.
Curb Appeal: The ranch home presents with great curb appeal.
Move-in Ready: Described as "ready for a new owner."
Seller Incentive: The seller is offering to pay $5,000 toward the buyer's closing costs with an acceptable offer.
Financial Details:
Price per square foot: $179/sqft
Annual Tax Amount: $2,349
Estimated Monthly Payment: $2,082/mo
HOA: -- (No HOA)
This 1972-built ranch home in Nashville's Edge-O-Lake Estates offers 3 bedrooms and 2 bathrooms across 1,987 sqft on a 0.25-acre lot.6 Priced at $355,000, it features a remodeled kitchen with granite and stainless steel, updated bathrooms, an oversized family room with a vaulted ceiling, and a music room. Outdoor amenities include a covered deck, fenced yard, and a 2-car detached garage. This move-in-ready home also comes with a $5,000 seller credit towards closing costs.