- Nashville Sheet
- Posts
- 🌆 New in Nashville – Stylish Spaces for Creative Living and Smart Investing
🌆 New in Nashville – Stylish Spaces for Creative Living and Smart Investing
Discover homes that work for families, remote professionals, and short-term rental hosts.

Welcome to Nashville’s Premier Property Listings. Looking to trade up your property? You’re in the right place. We list the best Nashville properties hitting the market the previous day.
NEW OR NEWISH BUILDS
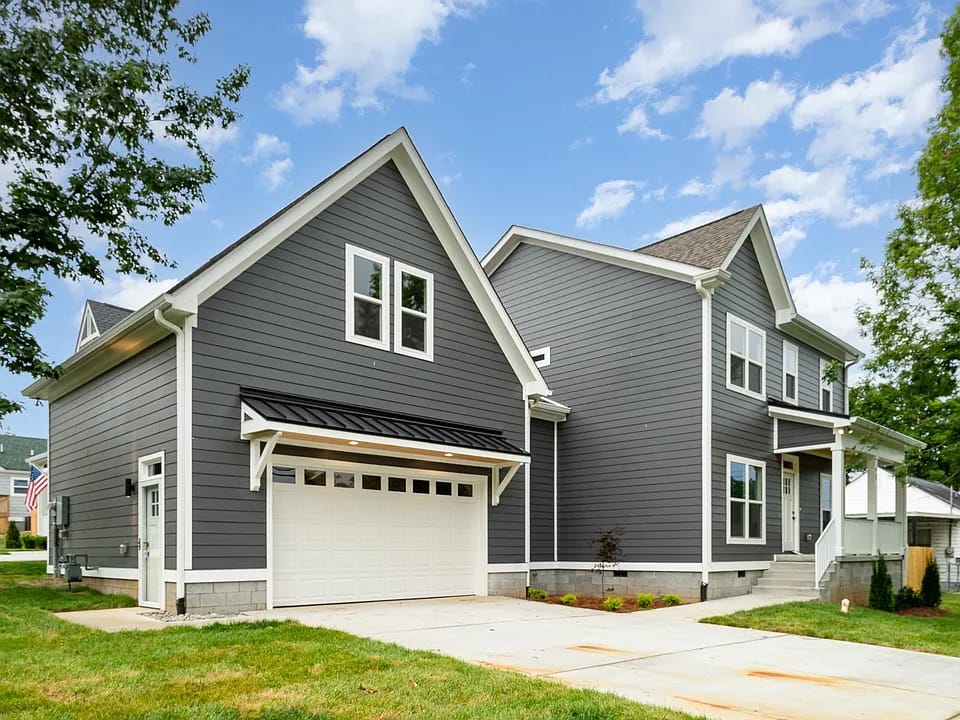
Property Overview:
Price: $849,000
Property Type: Single Family Residence, Residential
Year Built: 2025 (New Construction)
Size: 4 beds, 3 baths, 2,600 sqft
Lot Size: 0.34 Acres (large lot)
Key Features & Selling Points:
Brand New Construction: A spacious new build, completed in 2025, offering modern amenities and design.
Flexible Living Space: Features a flex room above the attached garage, which can serve as an additional bedroom, home gym, man cave, or office.
Attached Garage: Provides convenient and secure parking.
High-Quality Finishes: Includes hardwood floors and tile throughout, adding to the home's aesthetic appeal and durability.
Open Concept: An open kitchen and living room create a welcoming and spacious environment for daily living and entertaining.
New Appliances: Equipped with all new stainless-steel appliances in the kitchen.
Private Outdoor Space: Features a fenced-in backyard, offering privacy and a great area for outdoor activities.
Large Lot: Situated on a substantial 0.34-acre lot in Charlotte Park.
No HOA Fees: Provides freedom from additional monthly expenses and potential restrictions often associated with HOAs.
Financial Details:
Price per square foot: $327/sqft
Annual Tax Amount: $2,019
Estimated Monthly Payment: $4,979
HOA: $--
This new construction home in Nashville's Charlotte Park offers modern living with a flexible floor plan and quality finishes on a large lot. With no HOA fees and a brand-new build, it presents an attractive opportunity for buyers seeking a spacious and updated home.
LAP OF LUXURY
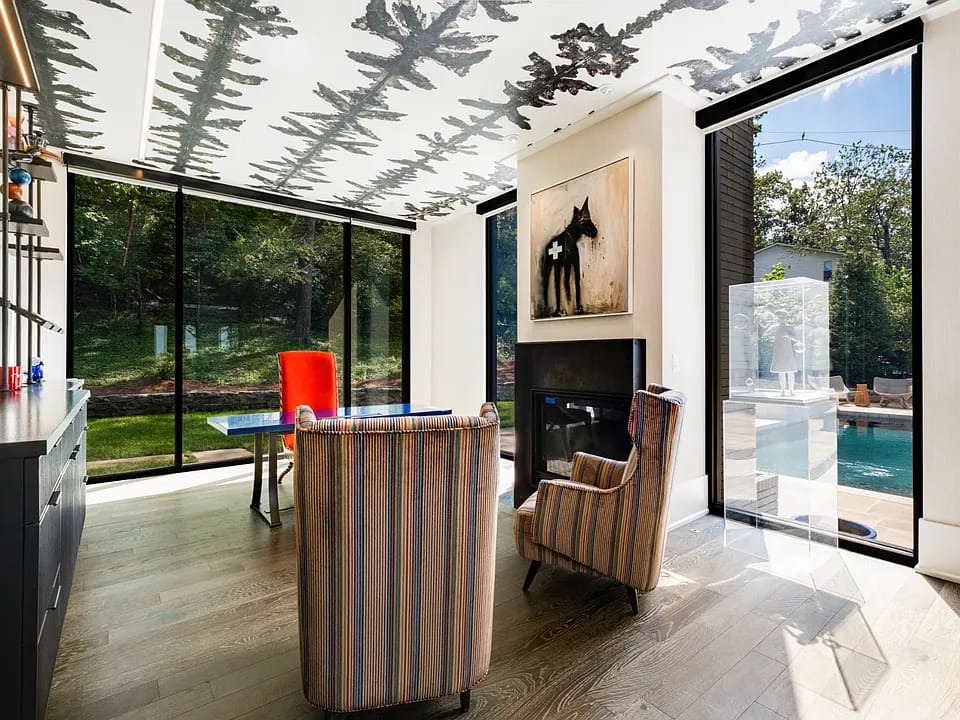
Property Overview:
Price: $6,195,000
Property Type: Single Family Residence, Residential
Year Built: 2019
Size: 5 beds, 7 baths (5 full, 2 half), 8,400 sqft
Lot Size: 1.35 Acres
Key Features & Selling Points:
Extraordinary Modern Residence: A distinctive and extraordinary modern home, reflecting masterfully curated design elements from renowned designers ASR Studios in NYC and Hartert-Russel & Southern Modern in Nashville.
Prime & Prestigious Location: Perched adjacent to the legendary Shy’s Hill monument in the heart of Green Hills, moments from 12South, Downtown, Belle Meade, Brentwood, and Nashville's finest dining, shopping, and culture.
Luxury Amenities:
Custom elevator servicing all levels.
Climate-controlled wine vault.
Resort-style pool with hot tub, pool bath, and outdoor kitchen, offering full privacy.
Expansive nano doors for seamless indoor-outdoor living.
Dedicated home office with natural light and a fireplace.
Bespoke handcrafted primary suite closets and custom cabinet upgrades throughout.
Custom-designed media/music room with Bang & Olufsen system.
Breathtaking Views: Enjoy private and breathtaking sunset views from all vantage points through floor-to-ceiling windows.
Spacious Layout: Offers 5 bedrooms, 5 full and 2 half bathrooms across 8,400 sqft of living space.
Privacy & Exclusivity: A private hillside estate designed for seclusion and luxury.
Newer Construction: Built in 2019, ensuring modern construction standards and features.
No HOA Fees: Provides freedom from additional monthly expenses and potential restrictions.
Exclusive Showings: Showings are by appointment only, with proof of funds required, indicating a high-end, serious buyer market.
Financial Details:
Price per square foot: $738/sqft
Annual Tax Amount: $25,057
Estimated Monthly Payment: $37,153
HOA: $--
This modern luxury estate on Shy's Hill in Nashville offers unparalleled design, top-tier amenities, and an exclusive, private setting in one of the city's most desirable locations. It represents a rare opportunity for a discerning buyer seeking a truly exceptional home.
BEST OVERALL
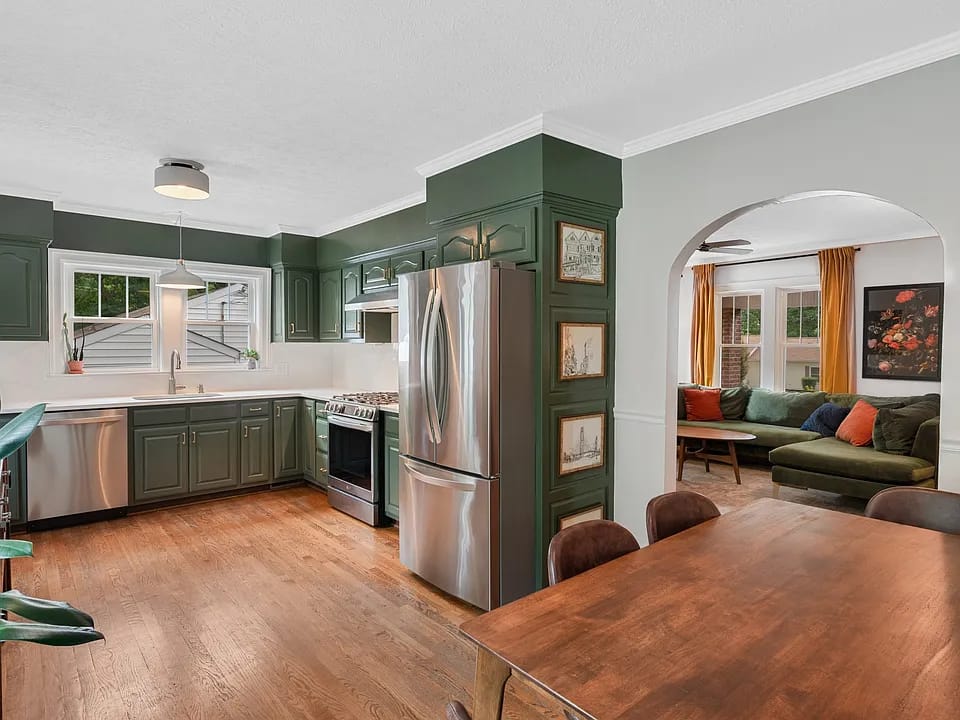
Property Overview:
Price: $599,900
Property Type: Single Family Residence, Residential
Year Built: 1945
Size: 3 beds, 2 baths, 1,484 sqft
Lot Size: 8,712 sqft
Key Features & Selling Points:
Picture Perfect Inglewood Tudor: A meticulously maintained and improved home that blends timeless craftsmanship with thoughtful modern updates.
Charming Interiors: Features stunning hardwood floors, new windows, an original (decorative) fireplace, and new lighting, creating an inviting atmosphere.
Fabulous Kitchen: Equipped with a gas stove, quartz counters, and a quartz backsplash.
Spa-like Remodeled Bath: The remodeled bathroom offers a luxurious, spa-inspired experience.
Private Upstairs Retreat: The upper level boasts a private retreat with new flooring, a half bath, a small den, and a cozy bedroom.
Spacious & Versatile Backyard: Enjoy a large backyard year-round with raised and perennial beds, established trees, a flagstone firepit, and a pool that can either stay or be removed before closing. The playable yard has a privacy fence and a patio with room for a crowd. The property extends beyond the fenced-in area.
Low-Maintenance Pool: The pool can be kept out of sight during the off-season or removed as desired.
Quiet Street: Located on Cardinal, a non-thru street, just one block from Dan Mills.
Desirable Location: Situated in the Inglewood (Riverwood) neighborhood of Nashville.
Showings Begin: Showings start Thursday, July 28th, 2025.
Financial Details:
Price per square foot: $404/sqft
Annual Tax Amount: $2,933
Estimated Monthly Payment: $3,518
HOA: $--
This charming Tudor home in Nashville's Inglewood offers a blend of classic appeal and modern comfort, particularly highlighted by its beautifully updated interiors and a spacious, versatile backyard with a pool. Its location on a quiet street near Dan Mills makes it an attractive option for those seeking a well-maintained home with outdoor amenities.
RENTAL POTENTIAL
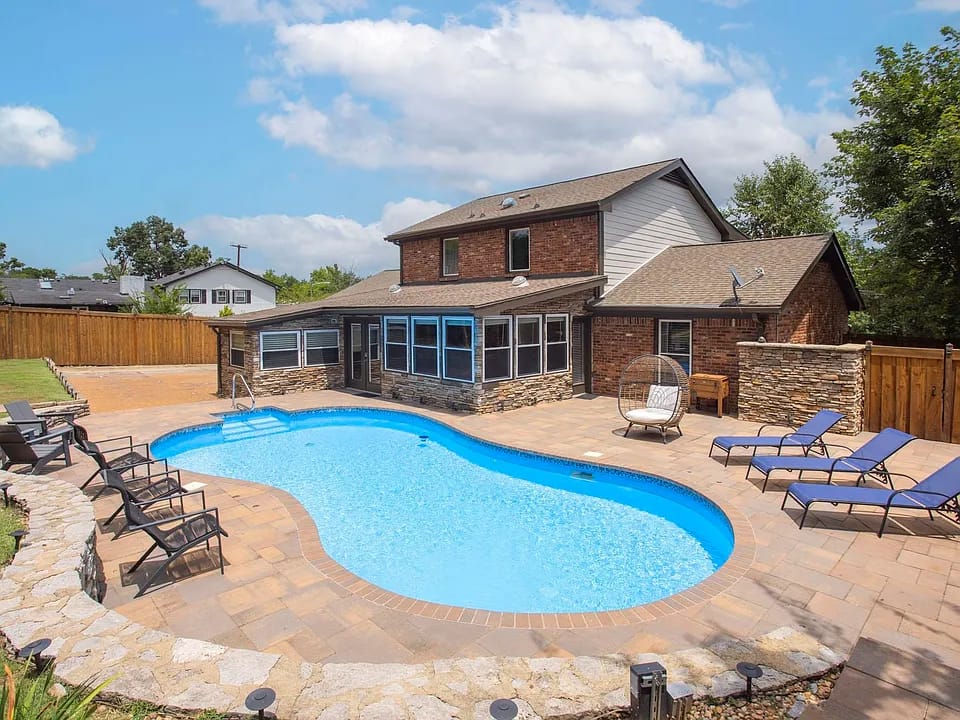
Property Overview:
Price: $599,950
Property Type: Single Family Residence, Residential
Year Built: 1972
Size: 3 beds, 3 baths, 2,683 sqft
Lot Size: 0.36 Acres
Key Features & Selling Points:
Beautiful Brick Estate: A stunning brick home offering comfort, style, and outdoor living.
Lake Proximity: Located directly across the street from the lake, providing easy access to lake-related activities.
Spacious Updated Kitchen: Features an updated kitchen with abundant storage.
Cozy Living Area: Includes a gas fireplace, creating a warm and inviting atmosphere.
Master Suite with Private Balcony: The master suite offers a private balcony for relaxation.
Open Living & Dining Area: Provides an expansive feel for entertaining and daily life.
Private Backyard Oasis: An electric gate leads to a resort-style backyard complete with a pool, a hot tub in the sunroom, two pergolas, and a shed, perfect for entertaining or relaxing.
Oversized Yards: Ample space in both the front and back yards for play, gardening, or outdoor gatherings.
2-Car Garage: Features a sleek epoxy floor.
Owner-Occupied Short-Term Rental Permit: The home is currently permitted for owner-occupied short-term rental, offering excellent flexibility for both investment and personal use.
Quiet Neighborhood with No HOA: Located in a tranquil area, free from HOA fees and restrictions.
Access to Lake Amenities: Provides access to paved lakefront bike trails, a neighborhood park, and a boat launch just minutes away.
Fully Furnished Option: The seller would prefer to sell the property fully furnished, offering a move-in ready solution.
Financial Details:
Price per square foot: $224/sqft
Annual Tax Amount: $2,581
Estimated Monthly Payment: $3,519
HOA: $--
This beautiful brick estate in Nashville offers a fantastic blend of indoor comfort and a resort-style outdoor oasis, all located directly across from the lake with no HOA. The added benefit of short-term rental permitting and the option for a fully furnished sale make this a highly attractive and versatile property for various buyers.
VALUE FOR THE MONEY
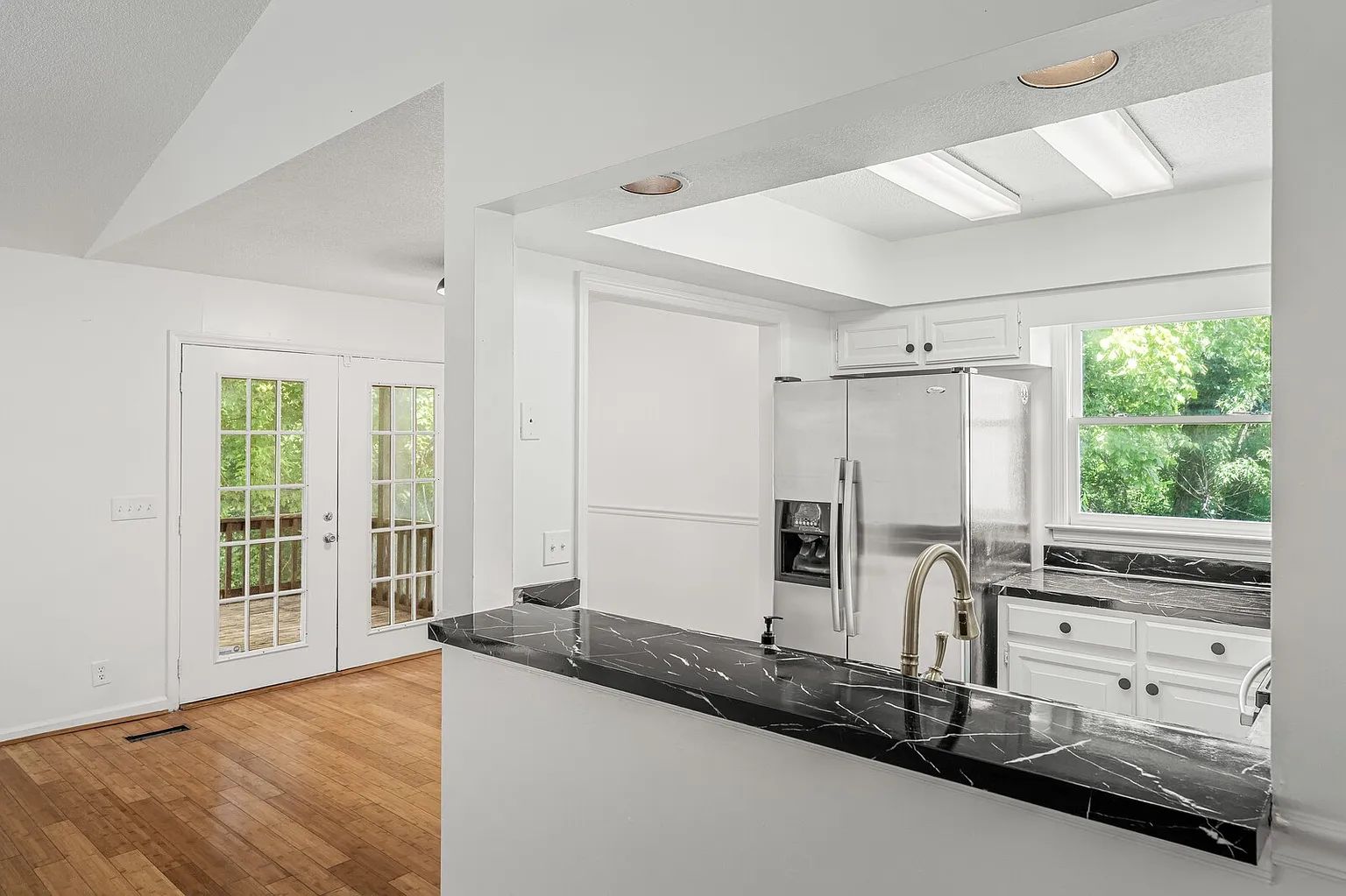
Property Overview:
Price: $389,900
Property Type: Single Family Residence, Residential
Year Built: 1987
Size: 3 beds, 2 baths, 1,338 sqft
Lot Size: 9,583.2 sqft (nearly a quarter acre)
Key Features & Selling Points:
One-Level Living: Offers a convenient single-story floor plan, perfect for accessibility and ease of movement.
Incredible Yard: Features a private, fully fenced yard at the end of a cul-de-sac, providing a safe and secluded outdoor space.
Huge Screened-in Porch: A significant outdoor living area for relaxation and entertaining, free from pests.
Great Open Floor Plan: The interior boasts an open layout, enhancing the sense of space and flow.
Primary Bedroom Retreat: Includes a primary bedroom with an en suite bathroom and a walk-in closet.
Stylish Finishes: Equipped with hardwood floors and stainless steel (SS) appliances.
Desirable School Zoning: Zoned for Granbery Elementary, a highly-rated school in the area.
Low HOA Fee: A very minimal monthly HOA fee of $2.
Financial Details:
Price per square foot: $291/sqft
Annual Tax Amount: $2,330
Estimated Monthly Payment: $2,289
HOA: $2/mo
This charming single-level home in the Villages of Brentwood offers an exceptional private yard with a large screened-in porch, an open floor plan, and desirable features like hardwood floors and stainless steel appliances. Its location at the end of a cul-de-sac, combined with a very low HOA and excellent school zoning, makes it a highly attractive and fast-selling property in Nashville.