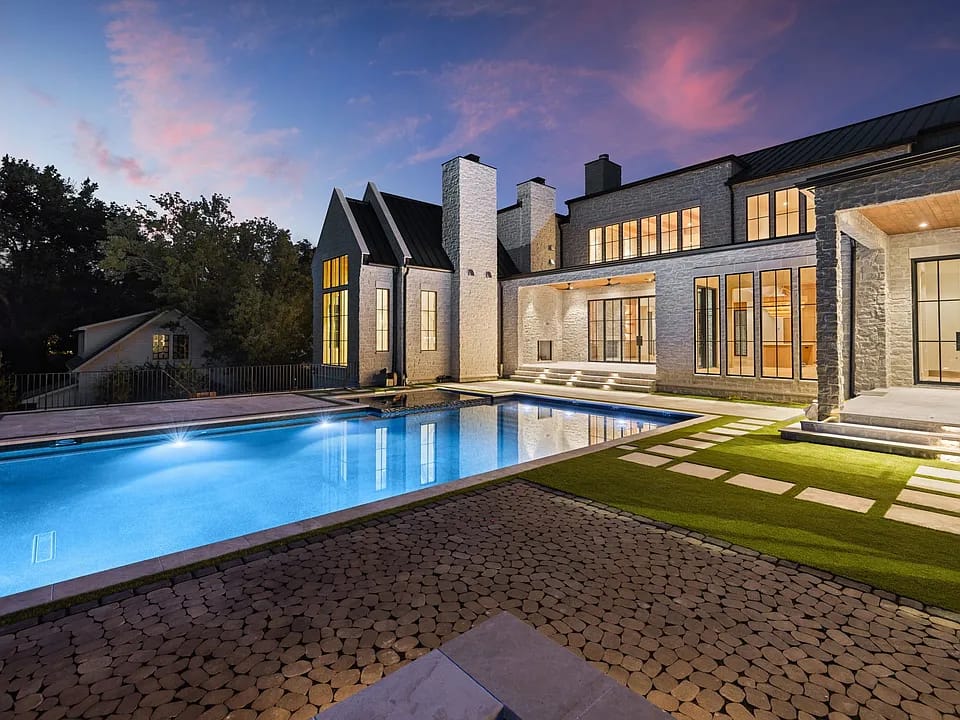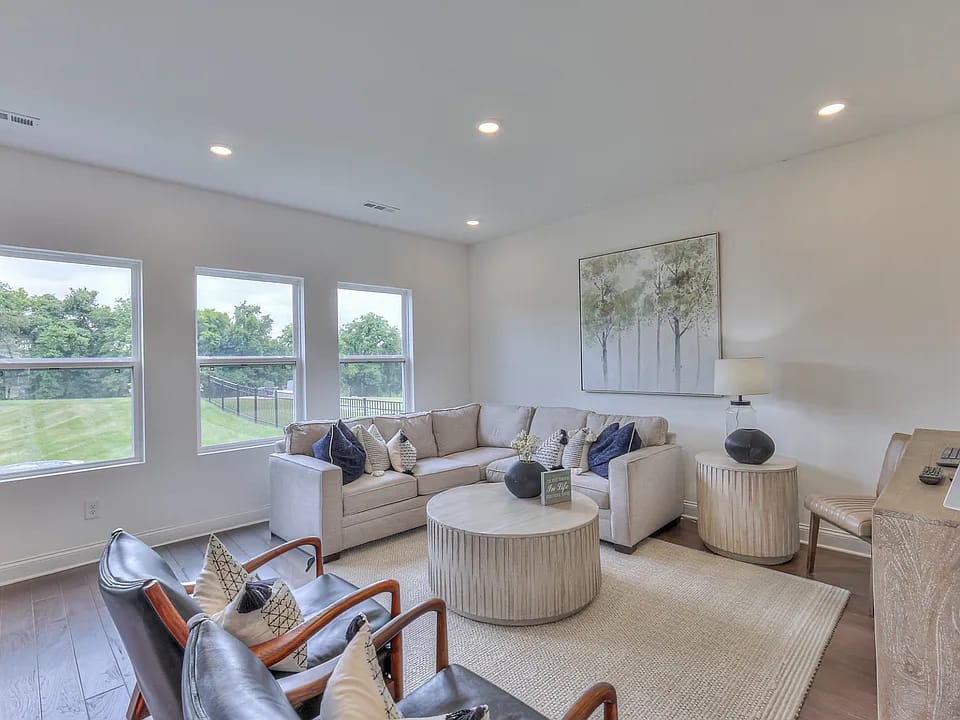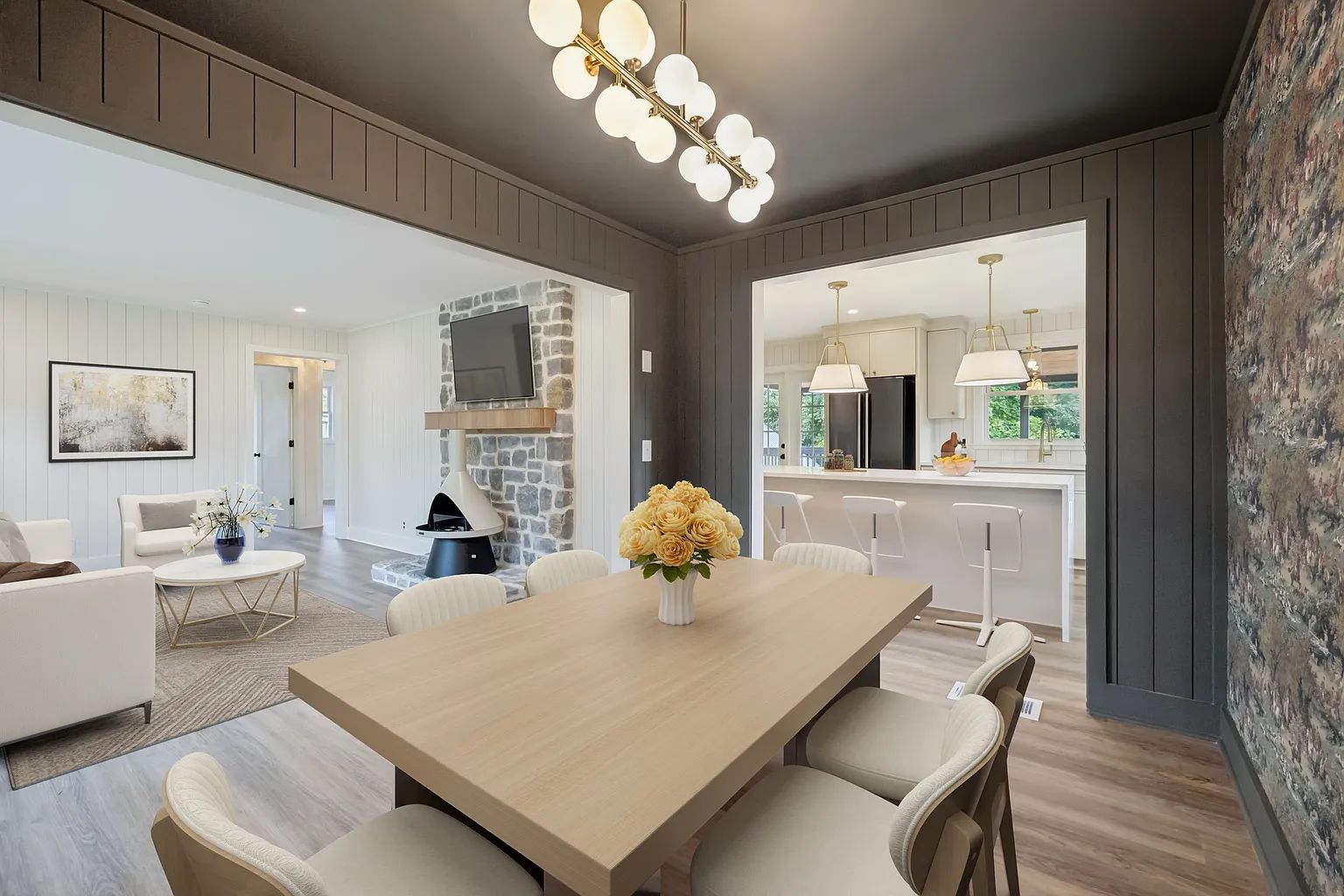- Nashville Sheet
- Posts
- 🏡 Nashville Real Estate – Fresh Listings in Music City’s Best Locations
🏡 Nashville Real Estate – Fresh Listings in Music City’s Best Locations

Welcome to Nashville’s Premier Property Listings. Looking to trade up your property? You’re in the right place. We list the best Nashville properties hitting the market the previous day.
NEW OR NEWISH BUILDS

Situated in the highly desirable Green Hills / 12 South area, a premier Nashville neighborhood known for its boutique shopping and dining.
Proximity to the heart of 12 South—steps from Rag & Bone, The Henry, and Sevier Park—and just minutes from Green Hills Mall and Downtown Nashville.
Price: $1,894,999
Property Details:
Size: 4,756 sqft
Bathrooms: 6 (4 full, 2 half)
Year Built: 2024
Property Type: Single Family Residence
Price per SqFt: $398
Interior Features:
A beautifully curated 5-bedroom, 6-bathroom residence featuring clean lines, warm textures, and designer lighting
Main-level kitchen with Taj Mahal quartzite countertops, backsplash, and integrated sink, paired with fully integrated appliances and custom cabinetry
Primary suite sanctuary with a spa-level bath and a custom, cinematic walk-in dressing room
Two main-level bedrooms, ideal for guests or a home office
Light-filled top-floor bonus room with a wet bar, opening to an outdoor porch—perfect for a media room or gym
Designer details throughout, including lime-washed walls and wood flooring
Exterior Features:
Private balcony and a screened porch for outdoor relaxation
Two-car attached garage plus a driveway with space for three additional cars
Fenced back yard for privacy
Prime walkable location in one of Nashville's most vibrant communities
Tax Information:
Estimate Monthly Payment: $10,264
Annual Tax Amount: $2,921
Neighborhood:
The Battlemont area of Green Hills offers an unbeatable combination of a serene residential setting with immediate access to the trendy 12 South district, known for its farmers market, parks, and scenic trails.
Summary Statement: This meticulously designed home offers a perfect balance of sophisticated, artful living and unparalleled neighborhood convenience. With its intentional, high-end finishes, flexible floor plan, and a location that puts Nashville's best amenities at your doorstep, it is a rare find for the discerning buyer who values both world-class design and an effortlessly vibrant lifestyle.
LAP OF LUXURY

Situated in the prestigious West Meade Village neighborhood, an exclusive and highly sought-after area of Nashville.
Proximity to the best of city living while offering a private, retreat-like setting on a generous 1.64-acre lot.
Price: $10,000,000
Property Details:
Size: 11,048 sqft
Bathrooms: 9 (6 full, 3 half)
Year Built: 2025 (New Construction)
Lot Size: 1.64 Acres
Price per SqFt: $905
Interior Features:
A spectacular 5-bedroom, 9-bath custom estate showcasing impeccable craftsmanship and curated finishes
Primary suite with soaring ceilings, a two-person tub, heated floors, and two water closets
Chef's kitchen with Taj Mahal quartzite countertops, a 60-inch Wolf range, and a fully equipped scullery/second kitchen
Luxurious materials throughout, including Calcutta Gold marble, Calcutta Viola accents, and custom white oak cabinetry
Entertainment-focused spaces including a main-level movie theater, a bourbon room with a wine cellar, and a full-size resort gym
Four fireplaces, V-groove white oak ceilings, and smooth Venetian plaster walls
Exterior Features:
Striking exterior of platinum stone with a sleek metal roof
Resort-style backyard with a 20x44 pool, oversized hot tub, and an outdoor grilling station
Expansive gathering area with an automated screen for year-round enjoyment
Sport court and fire pit lounge
Four-car garage
Tax Information:
Estimate Monthly Payment: $57,132
Annual Tax Amount: $6,733
Neighborhood:
West Meade is known for its luxurious, private estates and tranquil, wooded settings, providing a serene escape just minutes from downtown Nashville.
Summary Statement: This extraordinary new construction estate is a masterpiece of modern design and timeless elegance. Representing the pinnacle of luxury living, it offers a rare fusion of bold architectural style, resort-like amenities, and impeccable, hand-curated details. From the boutique-level custom closets to the expansive outdoor entertainment oasis, every element has been meticulously crafted, creating a truly one-of-a-kind offering in the Nashville luxury market.
BEST OVERALL

Situated in the Heritage Creek community, a new development offering a neighborhood feel with Craftsman-style homes and walking trails.
Proximity to Cedar Hill Park for outdoor activities, with convenient access to shopping, dining, and just a short drive to downtown Nashville.
Price: $499,990
Property Details:
Size: 2,274 sqft
Bathrooms: 3 full
Year Built: 2024 (New Construction)
Lot Size: 10,019 sqft (0.23 Acres)
Price per SqFt: $220
Interior Features:
The "Kirkland" floorplan featuring 4 bedrooms and 3 full bathrooms, with a versatile main-level bedroom
Owners suite on the second level with a tray ceiling and a spacious layout
Open floor plan with a great room, combination dining area, and a second-floor loft
Modern kitchen with white cabinets, quartz countertops, a tile backsplash, and stainless steel appliances
Hardwood flooring throughout the main level and carpet in the upper-level bedrooms
Exterior Features:
Private, cleared backyard with a rear patio, perfect for outdoor enjoyment
Two-car attached garage
Community amenities include a playground and sidewalks
Low-maintenance vinyl and brick exterior
Tax & HOA Information:
Estimate Monthly Payment: $2,971
Annual Tax Amount: $3,477
Monthly HOA Fee: $65
Neighborhood:
A family-friendly, new construction community in Nashville, providing a suburban setting with a sense of space and privacy on generous lots.
Summary Statement: This like-new model home presents an outstanding opportunity for value, offering modern living in a growing community. With its popular, flexible floor plan, desirable main-level bedroom, and high-quality finishes, it provides both comfort and style. Combined with builder incentives and a large, private backyard, this home is a smart and attractive choice for anyone seeking a new construction home in Nashville without the wait.
RENTAL POTENTIAL

Situated in the Henderson Gardens area of East Nashville, a highly sought-after neighborhood known for its character and convenience.
Proximity to the Shelby Bottoms Greenway access and Riverside Village, offering some of the area's best restaurants and coffee shops, all within a short walk or bike ride.
Price: $695,000
Property Details:
Size: 2,288 sqft
Bathrooms: 2 full
Year Built: 1961 (Thoughtfully Restored)
Lot Size: 0.48 Acres
Price per SqFt: $304
Interior Features:
A beautifully restored mid-century brick home with a cozy, sunbathed open floor plan featuring three bedrooms and two bathrooms
Completely renovated kitchen with high-end Forno appliances, custom cabinetry, stone countertops, and a floating island
Living area with a unique stone fireplace crafted by a local masonry artisan
Fully renovated bathrooms with new fixtures, vanities, and tile finishes
Finished basement recreation/media room with a separate entrance, ideal for an in-law suite or potential Airbnb
Additional heated/cooled garage conversion space perfect for a gym or flex room
Exterior Features:
A rare find: a detached two-car garage
Covered front porch and a backyard oasis with a fire pit seating area
Property backs to Coopers Creek, creating a private, natural setting
Expansive 0.48-acre lot, unusually large for East Nashville
Tax Information:
Estimate Monthly Payment: $3,892
Annual Tax Amount: $2,540
Neighborhood:
The heart of East Nashville, offering a perfect blend of tranquil, natural surroundings and a vibrant, walkable community atmosphere.
Summary Statement: This meticulously restored home seamlessly blends mid-century charm with modern luxury and functionality. Its unique layout, with a separate basement entrance, offers incredible potential for rental income or a multi-generational living arrangement. Combined with extensive updates, a massive private lot on a creek, and a rare detached garage, this property represents a rare and valuable opportunity to own a truly special piece of East Nashville.
VALUE FOR THE MONEY

Situated in the Skyline Village area, offering a unique blend of suburban space and city accessibility.
Proximity to major thoroughfares for an easy commute to downtown Nashville, providing a peaceful retreat while staying connected to urban amenities.
Price: $424,000
Property Details:
Size: 1,330 sqft
Bathrooms: 2 full
Year Built: 1961 (Comprehensively Renovated)
Lot Size: 0.92 Acres
Price per SqFt: $319
Interior Features:
A completely renovated four-bedroom, two-bathroom home with a bright, open-concept layout
Brand-new flooring that flows seamlessly throughout the living space
Kitchen featuring quartzite countertops and modern stainless-steel appliances
Bathrooms fully updated with contemporary fixtures and luxurious finishes
New windows filling the home with natural light
Exterior Features:
A massive, nearly one-acre level lot, offering immense potential for gardening, recreation, or expansion
Two-car attached carport plus additional uncovered parking
Brand-new driveway and sidewalk enhancing curb appeal and accessibility
Beautifully landscaped front and rear yards creating a serene outdoor oasis
Tax Information:
Estimate Monthly Payment: $2,373
Annual Tax Amount: $1,292
Neighborhood:
A car-dependent area that provides exceptional value through generous lot sizes and a quiet, community-focused atmosphere.
Summary Statement: This stunning home is a testament to transformative renovation, turning a classic property into a modern sanctuary. With its high-end finishes, open and functional layout, and an exceptionally large, private yard, it offers a rare opportunity to enjoy both contemporary luxury and expansive outdoor living in Nashville. This property is a perfect canvas for those seeking space, style, and a move-in ready home without sacrificing potential for future personalization.