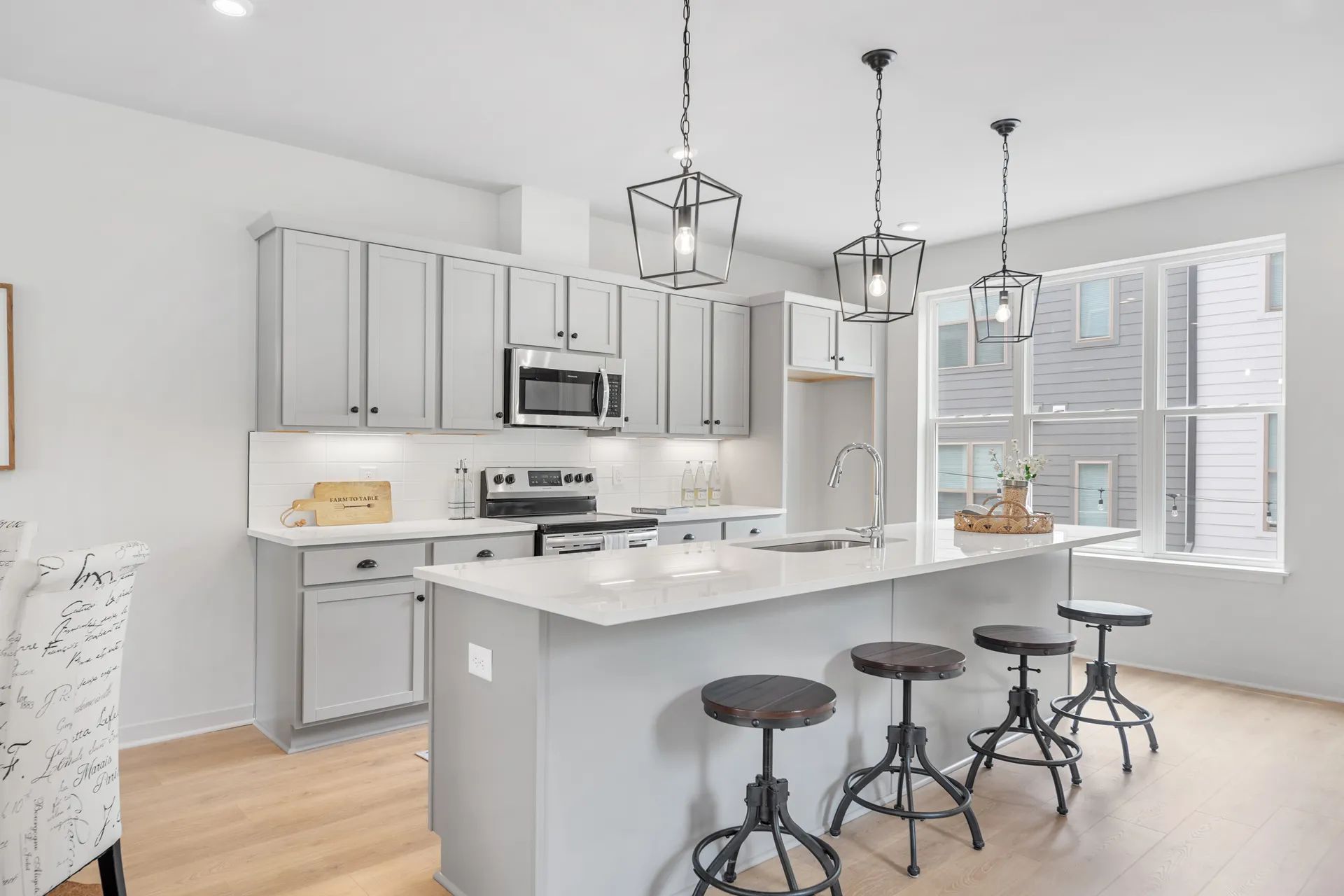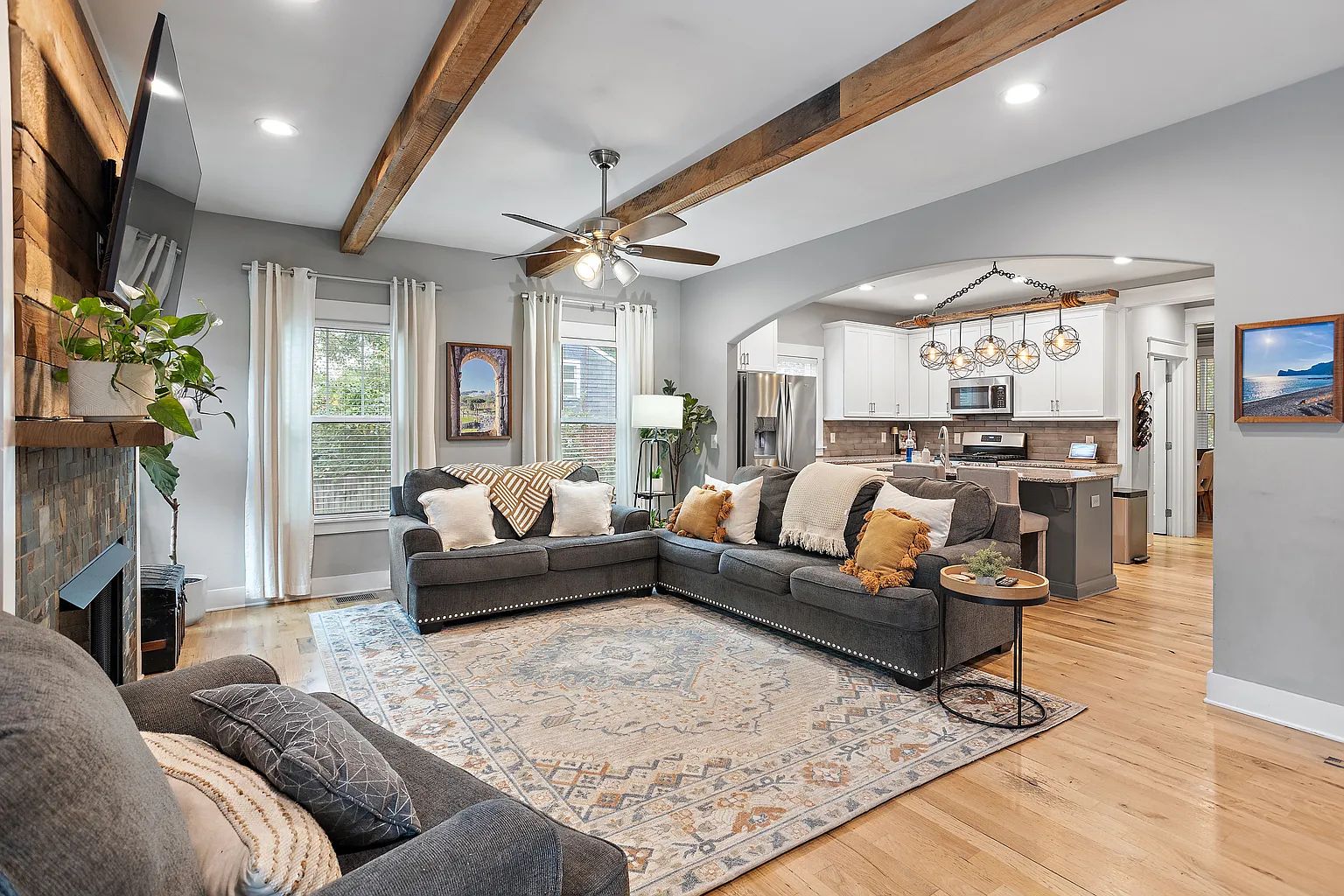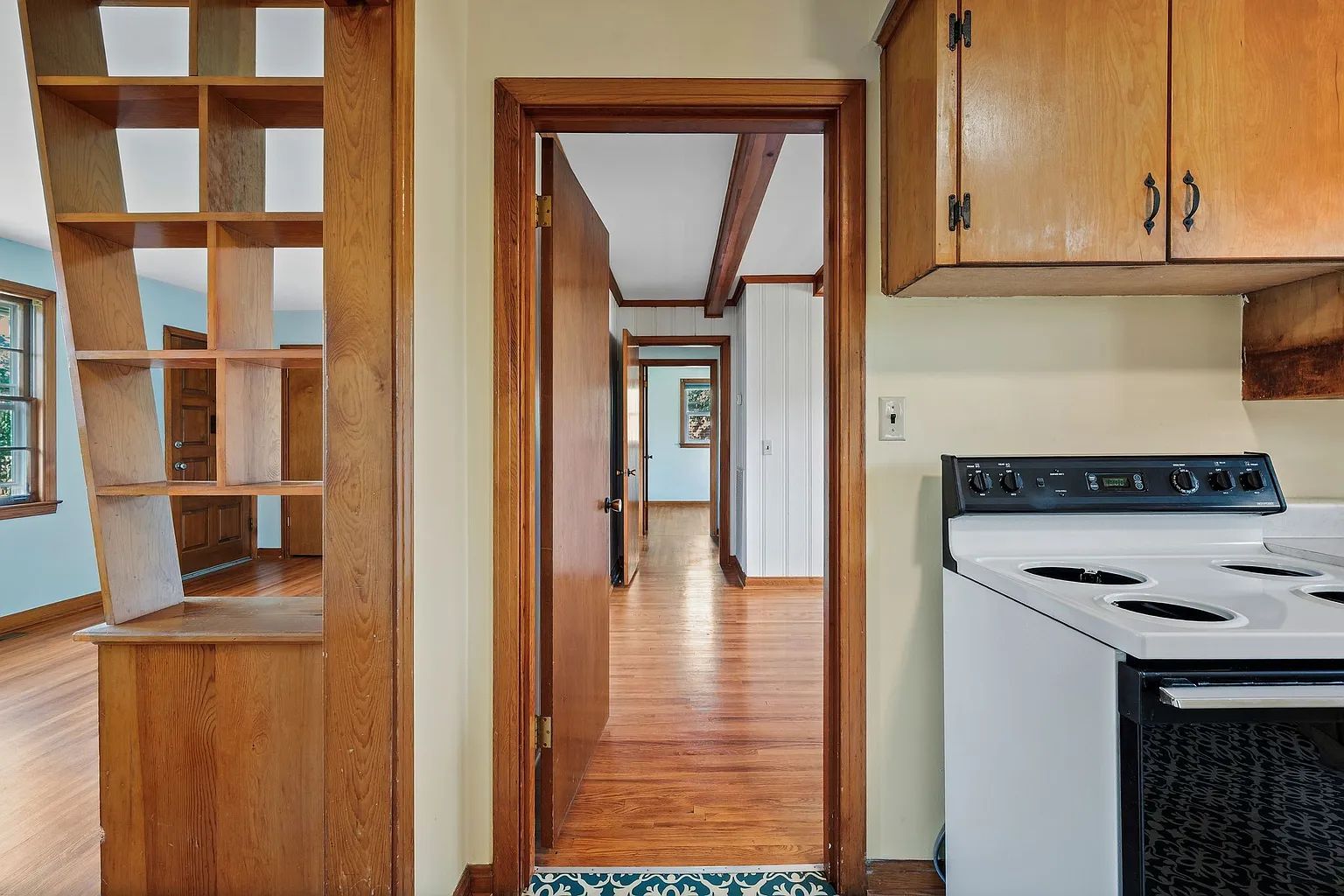- Nashville Sheet
- Posts
- 🏡 Nashville Living – Fresh Listings in the City’s Best Neighborhoods
🏡 Nashville Living – Fresh Listings in the City’s Best Neighborhoods
From trendy lofts to family-friendly homes, discover properties that offer easy access to Nashville’s top attractions and lifestyle.

Welcome to Nashville’s Premier Property Listings. Looking to trade up your property? You’re in the right place. We list the best Nashville properties hitting the market the previous day.
NEW OR NEWISH BUILDS

Situated in the East End Village community, a modern townhome development in the popular East Nashville area.
Proximity to the vibrant heart of East Nashville, offering easy access to local dining, shopping, and entertainment while maintaining a connected-to-nature feel.
Price: $509,900
Property Details:
Size: 1,735 sqft
Bathrooms: 3 full, 1 half
Year Built: 2024 (New Construction)
Property Type: Townhome (Horizontal Property Regime - Attached)
Price per SqFt: $294
Interior Features:
Premium three-bedroom, three-and-a-half-bath corner unit townhome spread across three levels
Soaring ceilings with exposed beams, creating an open and airy atmosphere
Modern kitchen with a pantry, stainless steel appliances, and an open layout overlooking the dining area
Spacious living room on the second floor, providing a generous gathering space
Primary suite located on the third floor for maximum privacy
Energy-efficient construction with upgraded insulation and energy-efficient windows
A mix of wood, tile, and concrete flooring throughout
Exterior Features:
Private balcony overlooking the tree-lined perimeter walking trail
Fenced front yard, with maintenance included in the HOA fee
Two-car attached garage with an included EV charger
Community amenities include a swimming pool and a fountain pond
Financial Information:
Estimate Monthly Payment: $3,089
Annual Tax Amount: $4,067
Monthly HOA Fee: $175 (covers grounds maintenance and trash)
Neighborhood:
East End Village is a modern community in the 37216 zip code, known for its focus on high-quality, healthy, and well-built homes that are connected to the outdoors with walking trails.
Summary Statement: This brand-new corner unit townhome offers a low-maintenance, modern lifestyle in the heart of East Nashville. With its energy-efficient design, private balcony, and desirable two-car garage with an EV charger, it perfectly blends convenience with contemporary style. The low HOA fee that covers yard maintenance makes it an ideal choice for those seeking a lock-and-leave home or a stylish, easy-living residence close to all the action.
LAP OF LUXURY

Situated in the prestigious Forest Hills neighborhood, perched atop a private 1.74-acre corner lot with commanding, panoramic views of the Nashville skyline.
Proximity to the heart of Nashville, offering an unparalleled sense of privacy and permanence while being just minutes from the city's finest amenities.
Price: $19,700,000
Property Details:
Size: 8,223 sqft
Bathrooms: 5 full, 5 half
Year Built: 2016 (Completely Reimagined by Mark Poe Builders)
Lot Size: 1.74 Acres
Property Type: Single Family Residence
Price per SqFt: $2,396
Interior Features:
A residence of rare distinction, blending architectural artistry with livable sophistication, featuring walls of glass that frame sweeping city horizons
The first and only complete Officine Gullo kitchen in Tennessee, a masterpiece of Italian precision and artistry
Primary suite with custom closets designed by LA Closet Design, offering celebrity-level refinement
Secondary kitchen, a private fitness studio with a sauna and steam room, and a 500+ bottle European dine-in wine cellar with a walk-in humidor
Acoustically enhanced theater or recording studio, a secure safe room, and a hydraulic elevator servicing all three levels
Additional features include a recreation room with a wet bar, multiple fireplaces, and exquisite finishes of wood and marble throughout
Exterior Features:
An infinity-edge pool and spa on a pool terrace defined by a pergola with a retractable, all-weather roof
Wood-fired pizza oven and multiple patios for grand-scale entertaining against a backdrop of uninterrupted skyline views
Three oversized garage bays accommodating six vehicles, with infrastructure to expand capacity to twelve with lift systems
Meticulous landscaping by renowned Landscape Architect Stephen Hackney
Gated entry and a fully private setting
Financial Information:
Estimate Monthly Payment: $110,515
Annual Tax Amount: $35,174
HOA Fee: None
Neighborhood:
Forest Hills is one of Nashville's most exclusive and sought-after enclaves, known for its grand estates, rolling topography, and proximity to top-rated schools like Percy Priest Elementary.
Summary Statement: This is more than a home; it is a legacy property representing the absolute pinnacle of luxury living in Nashville. Meticulously reimagined to a standard of excellence seldom seen, every detail—from the state-exclusive Italian kitchen to the car collector's garage and resort-style grounds—has been executed without compromise. It offers a profound sense of privacy, permanence, and presence, creating a private world of sophistication and comfort that is both powerful and serene, all while overlooking the vibrant city it calls home.
BEST OVERALL

Situated in the Joywood Heights subdivision, a quiet neighborhood in the highly sought-after East Nashville area.
Proximity to downtown Nashville, Ellington Parkway, and the unique charm of East Nashville's local restaurants, coffee shops, and parks, offering a perfect balance of city convenience and neighborhood tranquility.
Price: $720,000
Property Details:
Size: 2,455 sqft
Bathrooms: 2 full, 1 half
Year Built: 2017
Lot Size: 0.66 Acres
Property Type: Single Family Residence
Price per SqFt: $293
Interior Features:
A beautifully designed four-bedroom, two-and-a-half-bath home with an open-concept layout and hardwood floors throughout
Main-level primary suite featuring a spacious walk-in closet and a private bath with double vanities and a tiled shower
A secondary bedroom on the main floor, perfect for a guest room or home office
Well-appointed kitchen with a built-in gas range, stainless steel appliances, a pantry, and ample cabinetry
Cozy living room with a fireplace, abundant natural light, and a dedicated dining area
Upstairs features two additional bedrooms, a full bathroom, and a versatile rec room
Large floored attic spaces accessible from each upstairs bedroom, offering excellent storage or expansion potential
Exterior Features:
A massive, level backyard of over half an acre, surrounded by mature trees for privacy
Back deck overlooking the yard, perfect for entertaining and relaxing
Covered front porch and additional uncovered parking spaces
No HOA, providing freedom for future projects like adding a garage or workshop
Financial Information:
Estimate Monthly Payment: $3,991
Annual Tax Amount: $4,416
HOA Fee: None
Neighborhood:
East Nashville is renowned for its vibrant culture, diverse dining, and strong sense of community. This location in the 37207 zip code offers quick access to urban amenities while maintaining a peaceful, residential atmosphere.
Summary Statement: This East Nashville home offers a rare combination of modern comfort, generous living space, and an exceptionally private, large lot. With a practical main-level primary suite, a flexible floor plan perfect for growing families or working from home, and incredible outdoor space with endless potential, it represents a standout value. It’s an ideal haven for those seeking the authentic East Nashville lifestyle without sacrificing room to breathe, play, and personalize.
RENTAL POTENTIAL

Situated in the established and friendly Charlotte Park neighborhood, on an excellent street in West Nashville.
Proximity to major interstates, Charlotte Pike amenities, and a short drive to downtown Nashville, offering a convenient and accessible location.
Price: $450,000
Property Details:
Size: 1,385 sqft
Bathrooms: 1 full
Year Built: 1960
Lot Size: 0.28 Acres
Property Type: Single Family Residence
Price per SqFt: $325
Interior Features:
Classic three-bedroom, one-bath brick rancher with spacious rooms and gorgeous narrow-plank hardwood floors
Updated with a new HVAC system, new windows, updated wiring, and a new hot water heater
Remodeled bathroom and a functional kitchen with included appliances
Single-level living with a practical and efficient floor plan
Additional flexible living space perfect for a den or family room
Exterior Features:
A large, flat, and fully fenced backyard, ideal for pets, gardening, and entertaining
Level lot on 0.28 acres with plenty of room for outdoor activities or future expansion
Low-maintenance brick exterior and shingle roof
No HOA, providing freedom for personalization
Financial Information:
Estimate Monthly Payment: $2,437
Annual Tax Amount: $2,184
HOA Fee: None
Neighborhood:
Charlotte Park is a highly sought-after West Nashville community known for its strong sense of community, quiet streets, and excellent location, zoned for the neighborhood's namesake Charlotte Park Elementary School.
Summary Statement: This well-maintained brick rancher presents a fantastic opportunity in one of Nashville's most desirable neighborhoods. With crucial updates already completed, it offers a move-in ready canvas for a first-time homebuyer or empty-nester, while the large, flat lot holds immense potential for an investor or someone looking to build their dream home. Combining classic charm with modern essentials and a prime location, this property is a solid value in a competitive market.
VALUE FOR THE MONEY

Situated in the Glencoe Acres subdivision, a quiet community within the broader Glencliff area of South Nashville.
Proximity to major interstates for easy commuting, offering a peaceful, residential setting with convenient access to the entire city.
Price: $515,000
Property Details:
Size: 2,128 sqft
Bathrooms: 2 full
Year Built: 1956 (Beautifully Renovated)
Lot Size: 0.35 Acres
Property Type: Single Family Residence
Price per SqFt: $242
Interior Features:
A beautifully renovated single-level home with four bedrooms and two bathrooms, offering flexible living space
Unique in-law floorplan featuring a fully equipped guest suite with its own kitchen, living area, bedroom, bathroom, and separate entrance
The guest suite includes laundry hookups and dedicated parking, perfect for multi-generational living, rental income, or a home office
Open floorplan in the main living area with high ceilings and a combination living room
Updated with modern laminate, tile, and vinyl flooring throughout
Extra-large closets and extra closets provide ample storage
Exterior Features:
A fully fenced backyard on a third of an acre, surrounded by mature trees for privacy
New roof, gutters, and downspouts installed in May 2025
Covered front porch and a deck for outdoor relaxation
Circular asphalt driveway and additional uncovered parking
No HOA, allowing for personalization and freedom
Financial Information:
Estimate Monthly Payment: $2,855
Annual Tax Amount: $3,345
HOA Fee: None
Neighborhood:
The Glencliff area offers a classic Nashville neighborhood feel with larger lots and a strong sense of community, zoned for Glencliff Elementary School.
Summary Statement: This meticulously renovated home is a rare find, offering unparalleled flexibility and value. The fully self-contained guest suite creates incredible potential for rental income, multi-generational living, or a private home business, all under one roof. Combined with a new roof, a large fenced yard, and no HOA restrictions, this property is a smart and versatile choice for buyers seeking both comfort and financial opportunity in a convenient Nashville location.