- Nashville Sheet
- Posts
- 🌿 Nashville Living at Its Best – Open Floor Plans, Big Porches, and City Convenience
🌿 Nashville Living at Its Best – Open Floor Plans, Big Porches, and City Convenience
Spacious backyards, bright interiors, and prime Nashville neighborhoods.

Welcome to Nashville’s Premier Property Listings. Looking to trade up your property? You’re in the right place. We list the best Nashville properties hitting the market the previous day.
NEW OR NEWISH BUILDS
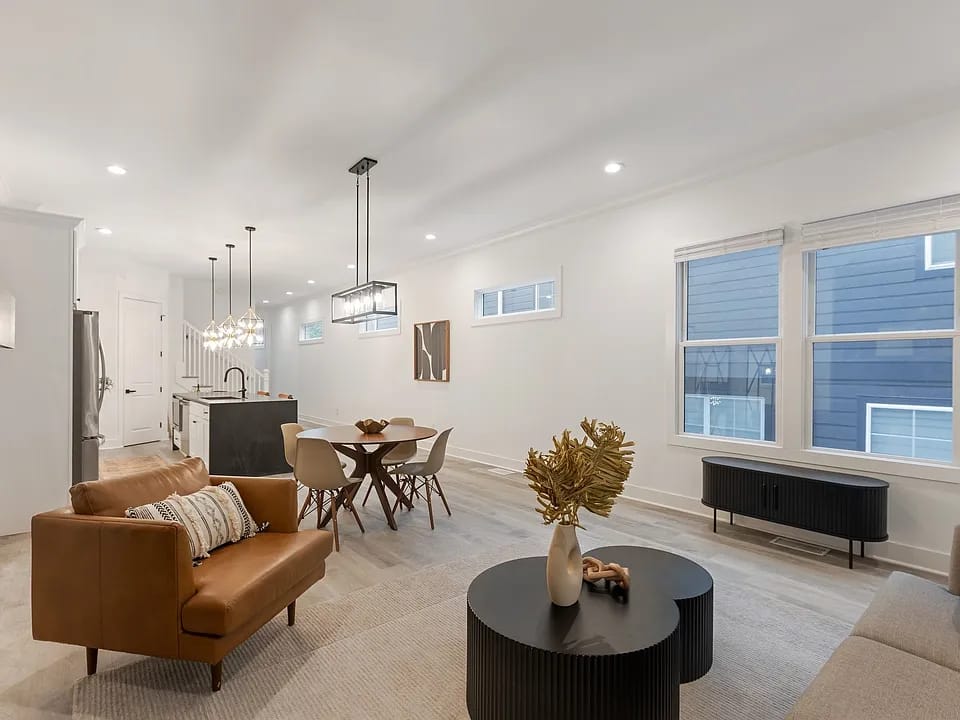
Property Overview:
Price: $590,000.
Property Type: "Horizontal Property Regime - Attached, Residential."
Year Built: 2023.
Lot Size: 1,306.8 Square Feet.
Size: 4 beds, 4 baths (3 full, 1 half), 2,281 sqft of total interior livable area.
Key Features & Selling Points (What's Special for 821A Watts Ln):
Fantastic Location: "Live minutes to Nashville West, the Nations, Sylvan Park and downtown in one of Nashville's hottest neighborhoods." This highlights convenience and proximity to popular and trendy areas.
The Nations: A highly desirable and rapidly developing neighborhood in West Nashville known for its vibrant restaurant scene, breweries, and local shops.
Sylvan Park: Another charming and established Nashville neighborhood with local eateries and boutiques.
Nashville West: A large retail power center offering extensive shopping options.
New Construction (2023): Modern design, fresh finishes, and all new systems.
Unique & Thoughtful Floor Plan: "Offers so much convenience... 2 outdoor living spaces, one off the primary bedroom, and an incredible layout that offers lots of privacy for the bedrooms."
Manageable Outdoor Space: "The yard offers just enough outdoor space to be enjoyable without being overwhelming."
Financial Details:
Price per square foot: $259/sqft.
Annual Tax Amount: $4,607
Estimated Monthly Payment: $3,460.
Overall, this property represents a fantastic value proposition for someone looking for a spacious, modern home in a dynamic Nashville neighborhood, with manageable outdoor space and lower climate risks.
LAP OF LUXURY
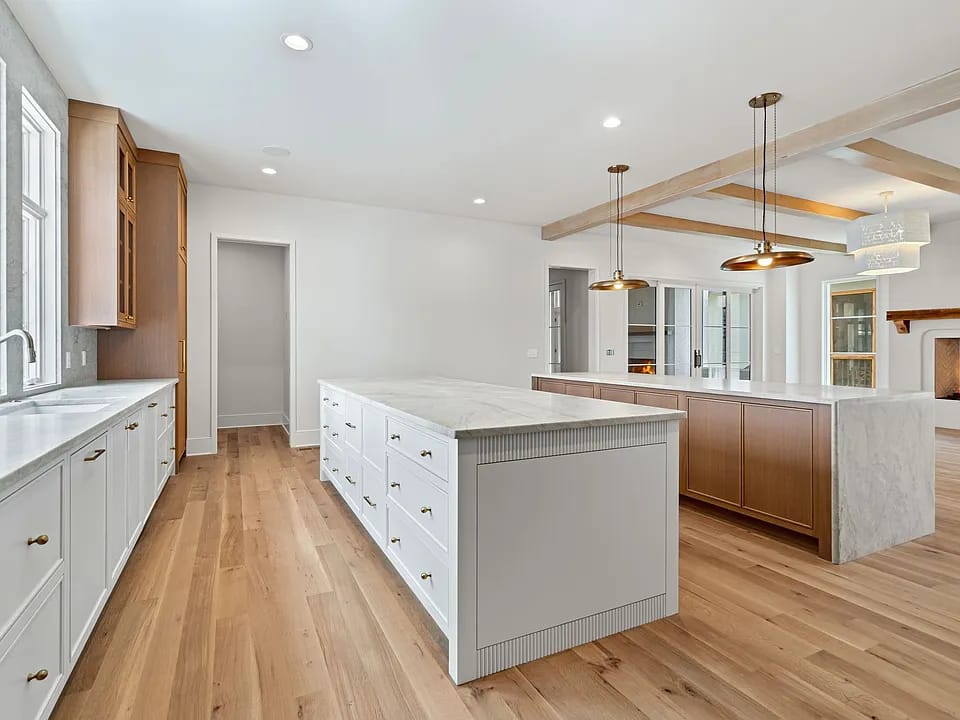
Property Overview:
Price: $2,600,000.
Property Type: Single Family Residence.
Year Built: 2025.
Lot Size: 7,840.8 Square Feet (approximately 0.18 acres, with dimensions 50 x 160).
Size: 5 beds, 6 baths (5 full, 1 half), 4,392 sqft of total interior livable area.
Key Features & Selling Points (What's Special for 116 40th Ave N):
Sylvan Park New Construction by Donnelly Timmons with interior selections by Mekenna Brooke Designs. This emphasizes the quality builder and designer. Donnelly Timmons is a reputable custom home builder in Nashville, with positive reviews for quality, communication, and professionalism in high-end projects. Mekenna Brooke Designs contributes to the high-end aesthetic.
Luxurious and Thoughtful Design:
"Open floor plan seamlessly connects the kitchen, living room and dining area creating a sense of breathable living and perfect entertaining space."
Kitchen Highlights: "double island with quartzite counters and full height splash, white oak island and shoji white perimeter custom cabinets." High-end appliances (Double Oven, Built-In Gas Range, Dishwasher, Disposal, Refrigerator).
Elegant Details: "Plaster fireplace designed to compliment the arched kitchen hood design with decorative beams and a beautiful chandelier." "Statement lighting throughout the house with pops of neutral colors to bring in the warmth and organic feel." "Detailed ceiling design in the master, living room, dining and walls of the bonus room add character and customization."
Spa-like Master Bath: "custom white oak reeded cabinets, Taj Mahal quartzite counters, limestone looking porcelain floors and large format shower walls."
Excellent Outdoor Living: "Private side screen porch with fireplace." Patio.
Versatile Detached Space: "Upstairs space with separate entrance above the 3 car garage is 534 square foot space that is plumbed and would be a perfect in-law apartment, nanny suite, office or studio." This adds significant value and flexibility.
Prime Sylvan Park Location: "Short walk to The Produce Place, McCabe Golf course and Richland greenway, Edleys BBQ, Star Bagel, Pancho & Lefty's, Park Cafe & Neighbors Bar." This emphasizes the strong walkability to local Sylvan Park favorites, a highly desirable lifestyle aspect.
Financial Details:
Price per square foot: $592/sqft.
Estimated Monthly Payment: $15,482.
This property is ideal for a discerning buyer seeking a high-end, newly built family home in a prime, established Nashville neighborhood, who values modern luxury, ample space, and a vibrant community atmosphere. The rapid market activity suggests it's a highly desirable offering.
BEST OVERALL
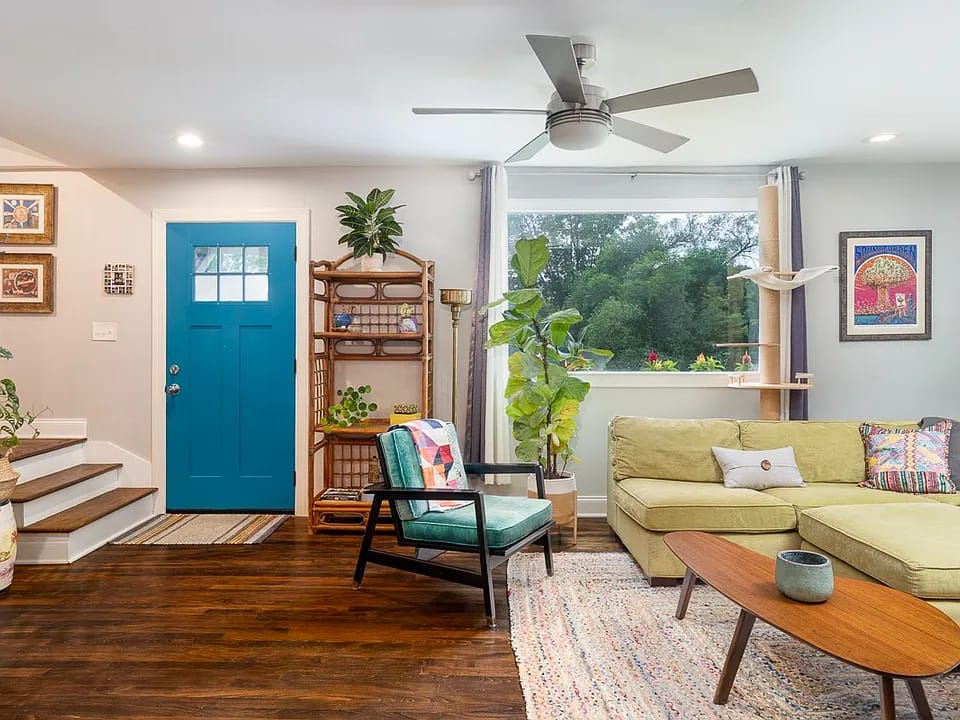
Property Overview:
Price: $660,000.
Property Type: Single Family Residence.
Year Built: 1947.
Lot Size: 0.32 Acres (7,840.8 Square Feet).
Size: 4 beds, 2 baths, 1,906 sqft of total interior livable area.
Key Features & Selling Points (What's Special for 1721 Marsden Ave):
Beautifully Renovated Eastside Home: The core selling point is the extensive renovation that blends modern amenities with the home's original character.
Highly Desirable Location in East Nashville: "Only a 10 minute stroll to Dose Coffee & Tea for your morning needs, Mitchell's Delicatessen for lunch, and Village Pub for Happy Hour! Sho Pizza, Ladybird Taco, Sabell's, and Bite A Bit too!"
Open Floor Plan: In main areas, which is a desirable modern feature for entertaining and flow.
Luxurious Primary Suite: "Gorgeous private primary suite w/ amazing shower heads, double sinks, heated floors, walk in closet." Heated floors are a premium upgrade.
Flexible Space: "Extra space upstairs for bedroom or flex room."
Excellent Outdoor Space: "Fully fenced backyard with 2 car covered parking. Gorgeous outdoor entertaining area with tons of bench seating, fire pit, and party lights!"
Inclusions: Stainless appliances, Washer/Dryer included, Simpli Safe Security camera included. These inclusions add immediate value and convenience.
Seller Incentive: "Seller is willing to provide $2000 toward closing costs/repairs with pass/fail inspection." This shows motivation and a willingness to address minor issues, which is a good sign for buyers.
Financial Details:
Price per square foot: $346/sqft.
Annual Tax Amount: $3,705.
Estimated Monthly Payment: $3,917.
This renovated home at 1721 Marsden Ave offers a compelling opportunity for a buyer seeking a charming, updated home in the highly desirable East Nashville area. This property is ideal for someone looking for a move-in ready, stylish home with a fantastic backyard in a lively and sought-after Nashville neighborhood, offering a strong sense of community and convenient access to local hotspots.
RENTAL POTENTIAL
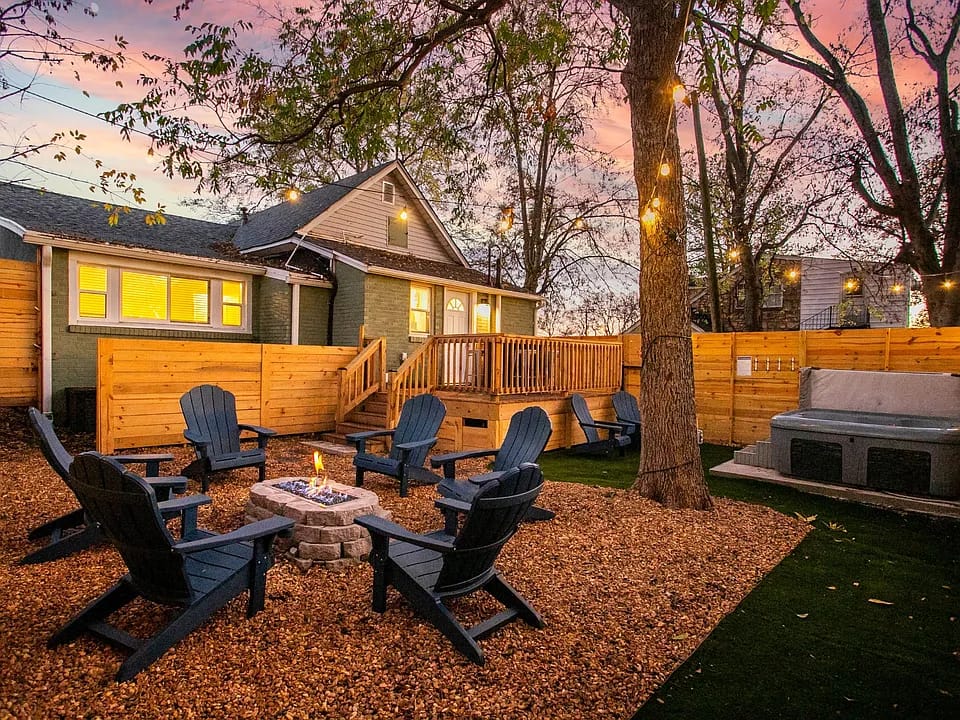
Property Overview:
Price: $799,999.
Property Type: Single Family Residence with a Detached Accessory Dwelling Unit (DADU).
Year Built: Main cottage 1930, DADU likely newer (renovated).
Lot Size: 7,840.8 Square Feet (approx. 0.18 acres, with dimensions 50 x 150).
Size: The listing states 3 beds, 2 baths, 1,496 sqft.
Key Features & Selling Points:
STR-Zoned Cottage + DADU! This is the primary selling point. The property is "Zoned for non-owner-occupied STR," meaning it has the proper permits and zoning to operate as a full-time short-term rental without the owner residing there. This is extremely rare and valuable in Nashville, given the city's strict STRP regulations, which generally prohibit new non-owner-occupied permits in residential zones.
Proven Revenue: "Brought in over $90K in gross revenue over the past 12 months — and that’s with plenty of room to grow." This provides concrete financial performance, which is invaluable for investors.
Tax Advantages: "Potentially take advantage of the STR Loophole and 100% bonus depreciation via cost segregation." This highlights sophisticated tax planning opportunities for investors
Flexibility of Use: "Whether you’re an investor looking for a cash-flowing asset, a homeowner wanting to offset your mortgage, or someone seeking a hybrid setup. You can live in the front and rent the back, rent both for maximum return, or simply hold a unique asset in Nashville’s STR space." This highlights its appeal to different buyer types.
Charming & Renovated Property: "Renovated 1930s cottage full of charm and character, paired with a fully equipped detached guest house (DADU)." "Original hardwoods, arched doorways, curated vintage touches, and updated mechanicals."
Significant Updates Included: "All new electrical and PEX plumbing in the main house, refinished original hardwood floors, newer HVAC, luxury vinyl plank flooring in the DADU, a new fence, crawlspace improvements, brand new furniture, a hot tub, and more — all of which convey with the sale." This means it's truly turn-key for STR operations and significantly reduces immediate capital expenditures for a new owner.
Financial Details:
Price per square foot: $535/sqft.
Annual Tax Amount: $2,532 (based on old assessment).
Estimated Monthly Payment: $4,692.
This property is an excellent opportunity for an investor looking for a high-performing, turn-key short-term rental asset in Nashville, leveraging unique zoning and potential tax benefits. Its appeal is primarily financial and strategic rather than as a traditional family home, although its flexible layout could accommodate that as well.
VALUE FOR THE MONEY
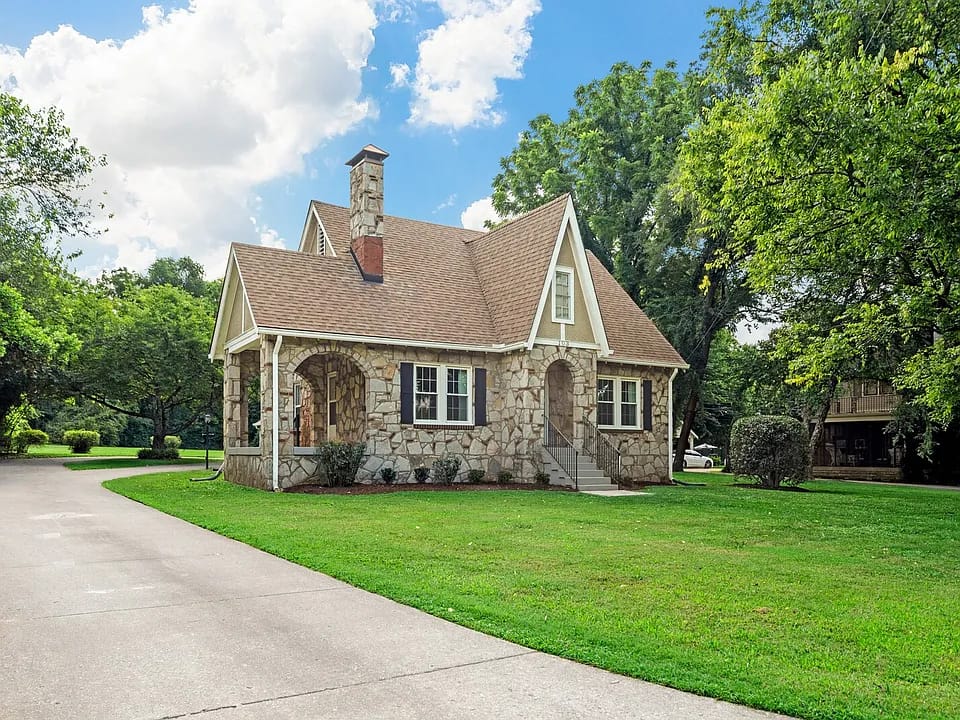
Property Overview:
Price: $499,900.
Property Type: Single Family Residence, Residential.
Year Built: 1938.
Lot Size: 0.76 Acres.
Size: 3 beds, 2 baths, 1,811 sqft.
Key Features & Selling Points:
Massive Flat Lot (0.76 Acres): This is a standout feature, providing a rare amount of usable land in a Nashville neighborhood. It offers privacy, room for gardening, outdoor recreation, or even future development (subject to zoning).
Solid Original Hardwood Floors: A desirable classic feature that adds warmth, character, and durability.
Cedar Closets: A nice touch that helps protect clothes and linens.
1930's Stone Tudor with Character: The architectural style and original features give it a unique appeal, unlike many newer builds.
Matching Stone Garage/Workshop: Adds functionality and aesthetic consistency.
Unfinished Basement: Provides significant potential for future expansion of living space, a home office, or storage, not currently counted in the listed square footage.
Coveted Street Address in Donelson: "Truly in the heart of Donelson proper...Publix, Kroger, walkable restaurants, shopping! Donelson Station, Donelson Library, and Downtown Nashville just a hop and a skip away!" This emphasizes excellent location within Donelson, with walkable amenities and convenient access to transportation (Donelson Station for commuter rail) and downtown Nashville. This combination of space, character, and convenience is a strong draw.
Estate Sale: "This is to settle an estate!" This often signals a seller motivated to close quickly, which can be advantageous for buyers.
Financial Details:
Price per square foot: $276/sqft.
Annual Tax Amount: $2,473.
Estimated Monthly Payment: $2,932.
This property at 103 Fairway Dr presents an exceptional opportunity for a traditional homeowner looking for a charming, spacious, and well-located property in Nashville's Donelson neighborhood. This home is perfect for a family or individual who values historical charm, a large private lot, and a suburban lifestyle with easy access to city conveniences. Its strong market activity suggests it will likely sell quickly.