- Nashville Sheet
- Posts
- 🎶 Make Your Move in Music City – These Listings Are Fresh on the Market
🎶 Make Your Move in Music City – These Listings Are Fresh on the Market
From cozy cottages to sleek new builds, find your perfect Nashville fit.

Welcome to Nashville’s Premier Property Listings. Looking to trade up your property? You’re in the right place. We list the best Nashville properties hitting the market the previous day.
NEW OR NEWISH BUILDS
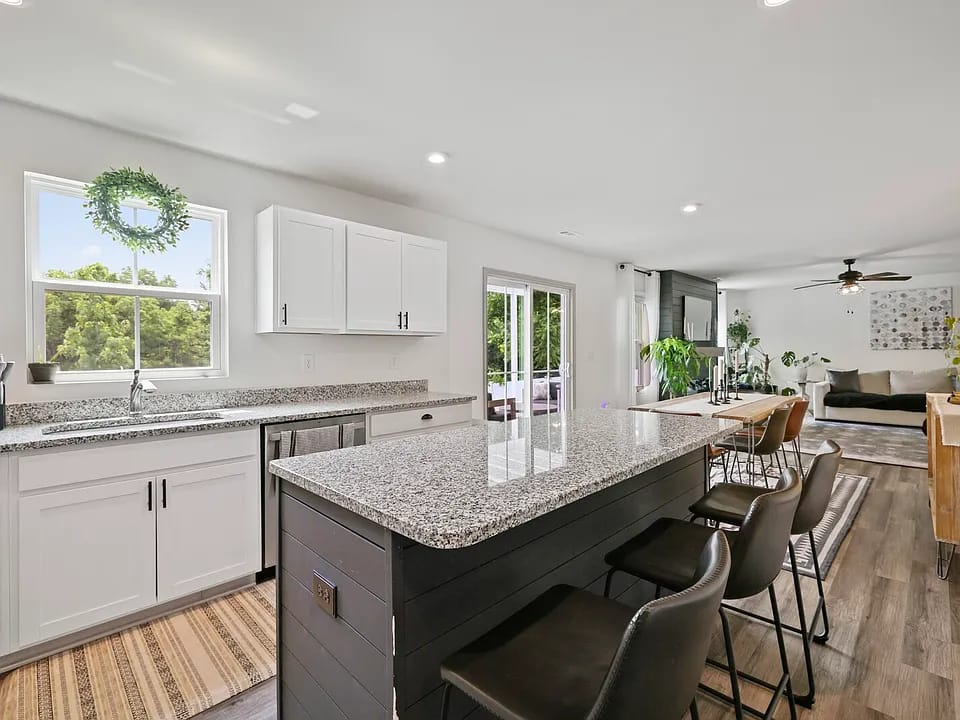
Property Overview:
Price: $490,000
Property Type: Single Family Residence, Residential
Year Built: 2022 (Like-new condition)
Size: 4 beds, 3 baths (2 full, 1 half), 2,241 sqft
Lot Size: 6,969.6 sqft (0.16 acres)
Key Features & Selling Points:
Modern & Stylish Home: Built in 2022, this home boasts modern finishes, smart design, and a cozy charm, appearing in a "like-new package."
Open-Concept Living: Features an open-concept living area with shiplap accent walls and a warm electric fireplace.
Modern Kitchen: Equipped with stainless steel appliances and a spacious island, flowing naturally from the living area.
Versatile Flex Space: An upstairs flex space is ideal for a home office, media nook, or reading area.
Relaxing Primary Suite: Includes a striking dark accent wall, two walk-in closets, and a serene en suite bath with dual vanities and a walk-in shower.
Exceptional Privacy: Situated on a premium lot with no neighbors directly beside on either side and lush greenery, creating a serene and secluded environment. "No lots to be built directly beside this home on either side of the property! Enjoy your privacy!"
Outdoor Living: Features a covered back deck perfect for grilling and outdoor enjoyment.
Energy Efficient: Includes ENERGY STAR Qualified Equipment, electric heating and cooling, energy-efficient windows, smart thermostat, low-flow fixtures, and professionally air-sealed ducts.
Attached Garage: Comes with a 2-car attached garage with a garage door opener.
Community Amenities: The Belle Arbor subdivision offers sidewalks and trails.
Lender Credit Available: Up to 1% lender credit on the loan amount when the buyer uses the Seller's Preferred Lender.
Financial Details:
Price per square foot: $219/sqft
Annual Tax Amount: $2,671 (2023)
Estimated Monthly Payment: $2,914
HOA Fee: $40/month
This recently built home in Nashville offers a blend of modern comfort and privacy in the Belle Arbor subdivision. Its spacious layout, updated features, and secluded lot make it an attractive option for families or individuals seeking a move-in ready property. While the area is car-dependent, the low HOA fee and energy-efficient elements add to its appeal.
LAP OF LUXURY
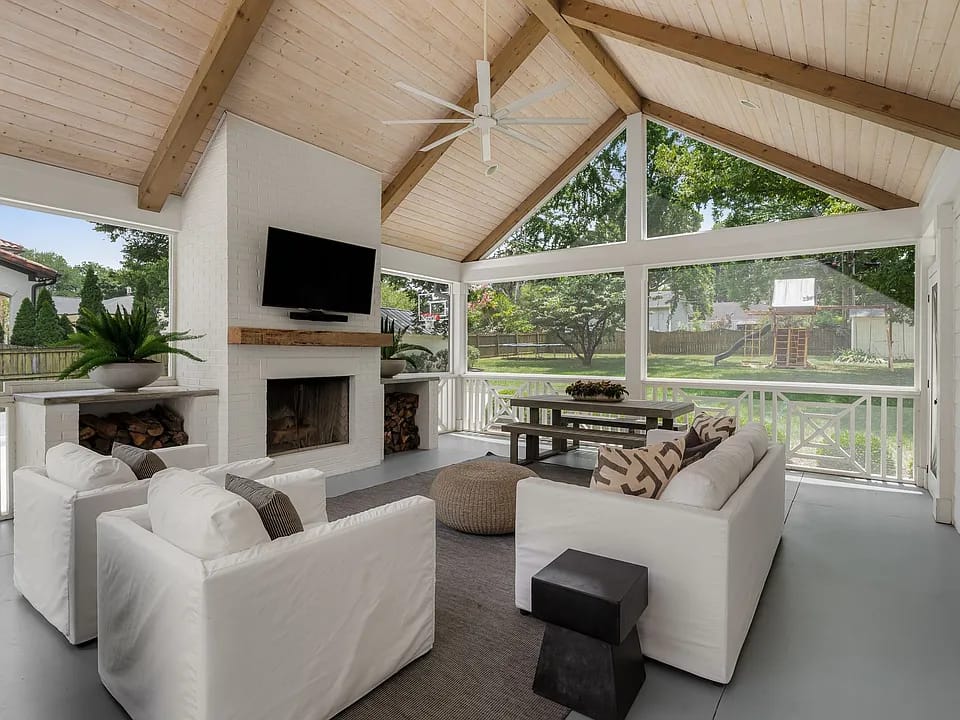
Property Overview:
Price: $1,795,000
Property Type: Single Family Residence, Residential
Year Built: 1947
Size: 4 beds, 3 baths (3 full), 3,061 sqft
Lot Size: 0.5 Acres
Key Features & Selling Points:
Highly Desirable Location: A rare opportunity to own in the highly sought-after Belle Meade Highlands, one of Nashville’s most desirable neighborhoods, and zoned for Julia Green School.
Generous Primary Suite: Features a spacious primary suite conveniently located on the main level.
Extensive Updates: Major updates throughout, including new light fixtures and paint, heated bathroom floors, and a brand new driveway.
Exceptional Outdoor Living: Boasts a 500 sqft vaulted outdoor screened-in porch, an outdoor kitchen, and the most spacious private, fenced backyard on the block, framed by mature trees for added seclusion.
Ample Storage: Includes 2 storage sheds and over 1200 sqft of unfinished basement space, offering significant potential for customization or additional storage.
Walkable Access to Amenities: Short stroll from local shops and eateries, Edwin Warner and Percy Warner Parks, and Nashville’s charming local favorites like Sperry’s Restaurant and Belle Meade Country Club.
Classic Charm: Traditional architectural style with brick and vinyl siding.
Dual Fireplaces: Features two fireplaces (one in the den, one wood-burning).
Financial Details:
Price per square foot: $586/sqft
Annual Tax Amount: $8,045 (2023)
Estimated Monthly Payment: $10,613
This home in Belle Meade Highlands offers a rare combination of prime location, extensive updates, and exceptional outdoor living space. Its large lot, privacy, and proximity to desirable schools and amenities make it a highly attractive property in Nashville's competitive real estate market. The significant increase in value since its last sale highlights its investment potential.
BEST OVERALL
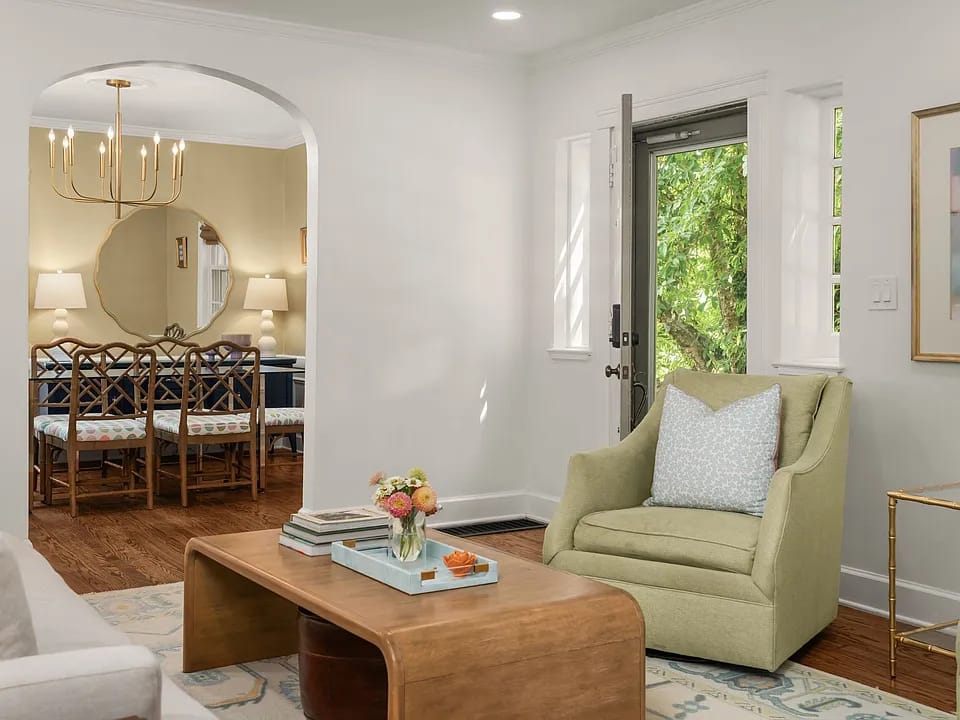
Property Overview:
Price: $995,000
Property Type: Single Family Residence, Residential (Cottage style)
Year Built: 1947
Size: 4 beds, 2 baths (2 full), 2,054 sqft
Lot Size: 0.32 Acres (Lush corner lot)
Key Features & Selling Points:
Sought-After Location: Situated on a lush corner lot in the highly desired Oak Hill/Green Hills area of Nashville, zoned for Glendale/Percy Priest school.
Indoor-Outdoor Living: Features a screened-in side porch for relaxing mornings, a private greenhouse, and an oversized fenced backyard ideal for recreation and pets.
Thoughtful Upgrades: The interior boasts fresh paint, luxury light fixtures, and a naturally flowing layout.
Entertainment Ready: Sunlit living room equipped with a built-in Sonos sound system.
Modern Kitchen: Recently updated with a new dishwasher and upgraded lighting.
Renovated Bathrooms: Includes a completely renovated downstairs bathroom for added style and function.
Flexible Bedrooms: Three spacious guest bedrooms on the main level each have their own walk-in closet, offering versatility for visitors, home offices, or a growing household.
Private Primary Suite: The entire upstairs level is transformed into a private primary suite with newly updated hardwood floors, a quiet retreat.
Primary Suite Flex Space: A secondary flex space off the primary suite can easily be converted into an additional walk-in closet or utilized as an office.
Character and Charm: Described as a home "where charm lives in the details" and "filled with thoughtful touches and character."
Parking: Offers 1 attached garage space and 2 uncovered spaces.
Subdivision: Located in the Marengo Park Woodmont subdivision, known for its picturesque streets, well-maintained homes, and blend of suburban tranquility and urban convenience. It's close to downtown Nashville, Green Hills Mall, and the 12 South neighborhood.
Financial Details:
Price per square foot: $484/sqft
Annual Tax Amount: $4,617 (2023)
Estimated Monthly Payment: $5,836
This charming cottage in the highly sought-after Oak Hill/Green Hills area of Nashville offers a blend of classic appeal and modern updates. Its spacious lot, private outdoor amenities, and versatile interior spaces make it a desirable home for those seeking comfort and functionality in a prime location.
RENTAL POTENTIAL
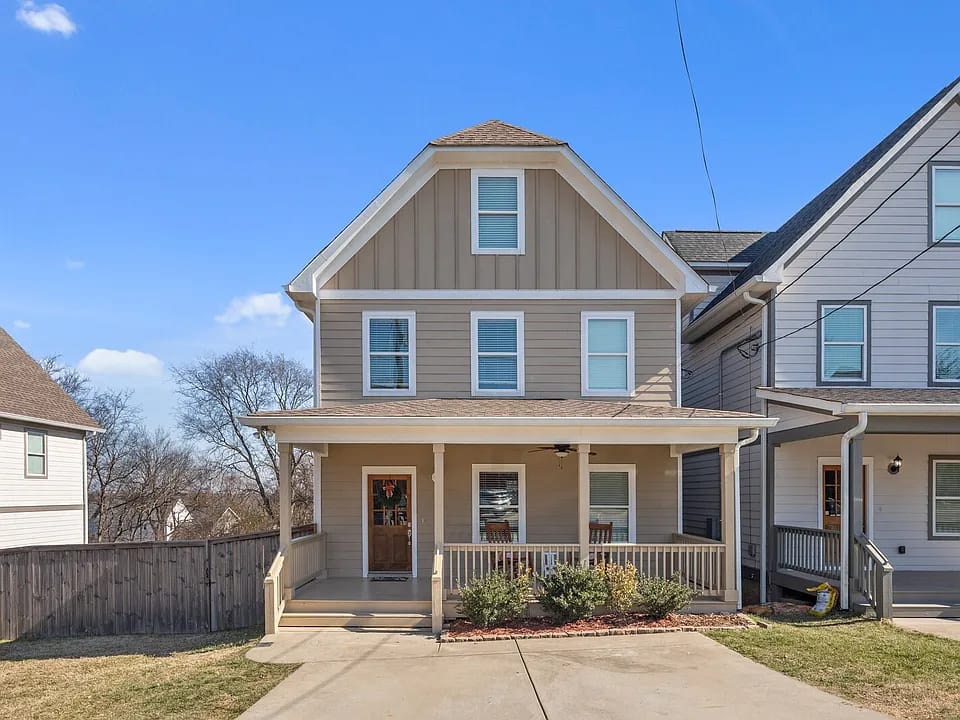
Property Overview:
Price: $615,000
Property Type: Single Family Residence, Residential (Cottage style)
Year Built: 2017
Size: 3 beds, 3 baths (2 full, 1 half), 2,178 sqft
Lot Size: 871.2 sqft (0.02 Acres)
Current Status: Tenant-occupied through September 2, 2025. Showings allowed with 24-hour notice.
Key Features & Selling Points:
East Nashville Gem: Charming, spacious, and light-filled home in the heart of East Nashville, located on a quiet dead-end street/cul-de-sac.
Investment Opportunity: Rented for $2,700/month since September 2022, with current rental comps supporting $3,000/month for future rental income, indicating strong potential for investors.
Walkable Location: Easy walk to local favorites like Grimey’s New & Preloved Music, Ladybird Taco East, The Underdog, Crazy Gnome Brewery, and Kroger.
Proximity to Hotspots: A 10-minute drive or less to popular areas like Mas Tacos, The Pharmacy, Butcher & Bee, Five Points Pizza, Café Roze, Shelby Park, and Downtown Nashville.
Thoughtfully Designed Interior: Open floor plan, spacious rooms, finished hardwoods, recessed lighting, and abundant windows, making it perfect for everyday comfort and entertaining.
Expansive Modern Kitchen: Features stainless steel appliances, a large island, custom-crafted cabinets, and craftsman ceramic tile, flowing seamlessly into the bright living and dining areas.
Oversized Primary Suite: Located upstairs with double vanities, dual fixtures above each mirror, a large soaking tub, separate tile walk-in shower, and a massive premium walk-in closet.
Flexible Space: Two additional bedrooms, a full laundry/utility room, and a large unfinished walk-in attic provide flexibility, including storage and/or expansion potential for a 4th bedroom.
Outdoor Living: Enjoy a covered front porch with a ceiling fan or relax on the private back deck overlooking a tree-lined yard.
Additional Highlights: Includes a concrete parking pad, extra storage, and energy-efficient upgrades like dual-zone HVAC and Energy Star Appliances.
Financial Details:
Price per square foot: $282/sqft
Annual Tax Amount: $3,810 (2023)
Estimated Monthly Payment: $3,607
This East Nashville property offers a blend of modern living, a highly desirable location, and strong investment potential with its current and projected rental income. Its thoughtful design, energy-efficient features, and proximity to popular local amenities make it an attractive option for both homeowners and investors.
VALUE FOR THE MONEY
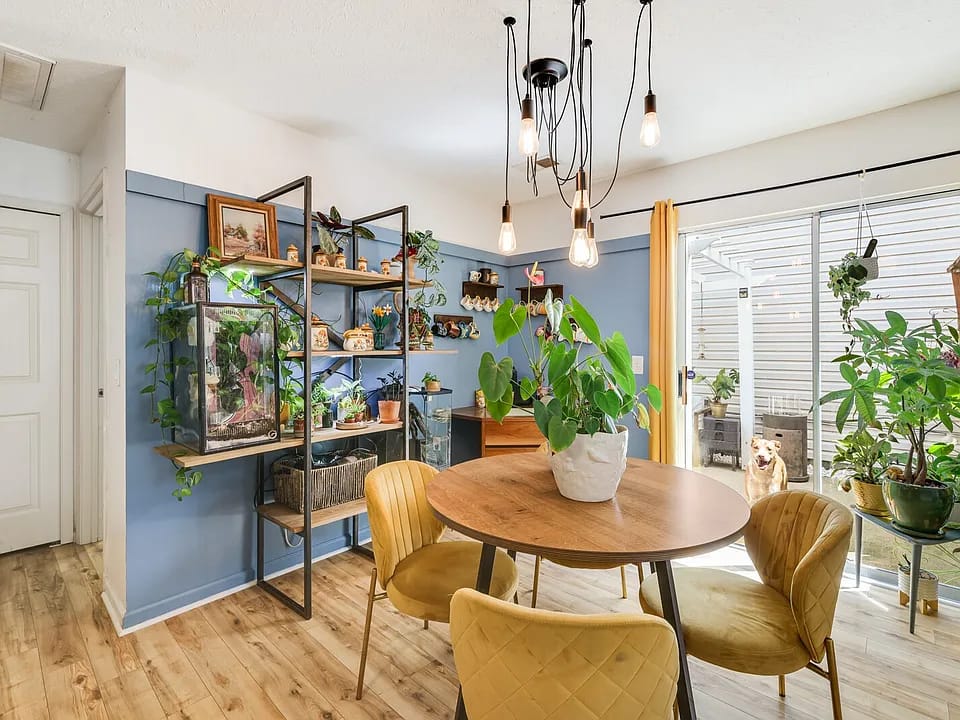
Property Overview:
Price: $300,000
Property Type: Zero Lot Line, Residential (Cottage style)
Year Built: 2004
Size: 3 beds, 2 baths (2 full), 974 sqft
Lot Size: 3,049.2 sqft (0.07 Acres)
Key Features & Selling Points:
Well-Maintained & Updated: This home offers comfort, updates, and charm, featuring fresh paint, new kitchen flooring, and new bathroom floor tile.
Modern Kitchen: Open-concept living and dining area flows seamlessly into the kitchen, which includes wood cabinets, stainless steel appliances, and a new refrigerator.
Private Primary Suite: The primary bedroom is located at the front of the home, complete with a bay window and a private en-suite bathroom.
Flexible Guest Bedrooms: Two additional guest bedrooms are situated at the back of the house, offering privacy and flexibility for various uses.
Outdoor Living: Enjoy the backyard with a pergola and patio, perfect for outdoor relaxation.
Convenient Storage & Parking: A storage shed provides extra convenience, and the attached 1-car garage offers additional storage or parking.
Recent Major Upgrades: Significant updates include a new roof (2020), HVAC (2021), water heater (2021), and quartz countertops (2021).
Connectivity: AT&T Fiber is available, with Google Fiber coming soon.
Lender Credit Available: Up to 1% lender credit on the loan amount when the buyer uses the Seller's Preferred Lender.
Move-in Ready: This home blends functionality with thoughtful upgrades, making it a must-see for those seeking a ready-to-move-into property.
Zero Lot Line: This indicates that the home is built very close to one or more of its property lines, maximizing the usable interior space on a smaller lot. These types of homes often offer less yard maintenance.
Financial Details:
Price per square foot: $308/sqft
Annual Tax Amount: $1,840 (2023)
Estimated Monthly Payment: $1,782
HOA Fee: $22/month.
Open House: Saturday, July 26th, 10:00 AM - 12:00 PM.
This well-maintained and recently updated zero lot line home in Nashville's River Glen subdivision offers a compact yet functional living space with modern amenities. Its affordable price point, low HOA fees, and recent system upgrades make it an attractive option for first-time homebuyers or those seeking a low-maintenance lifestyle.