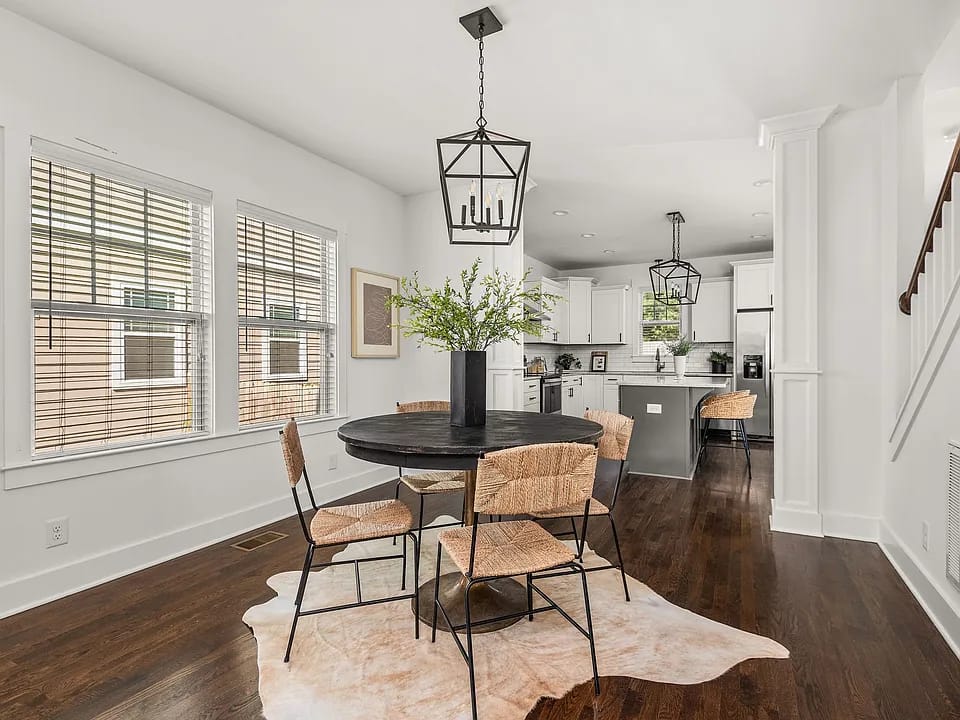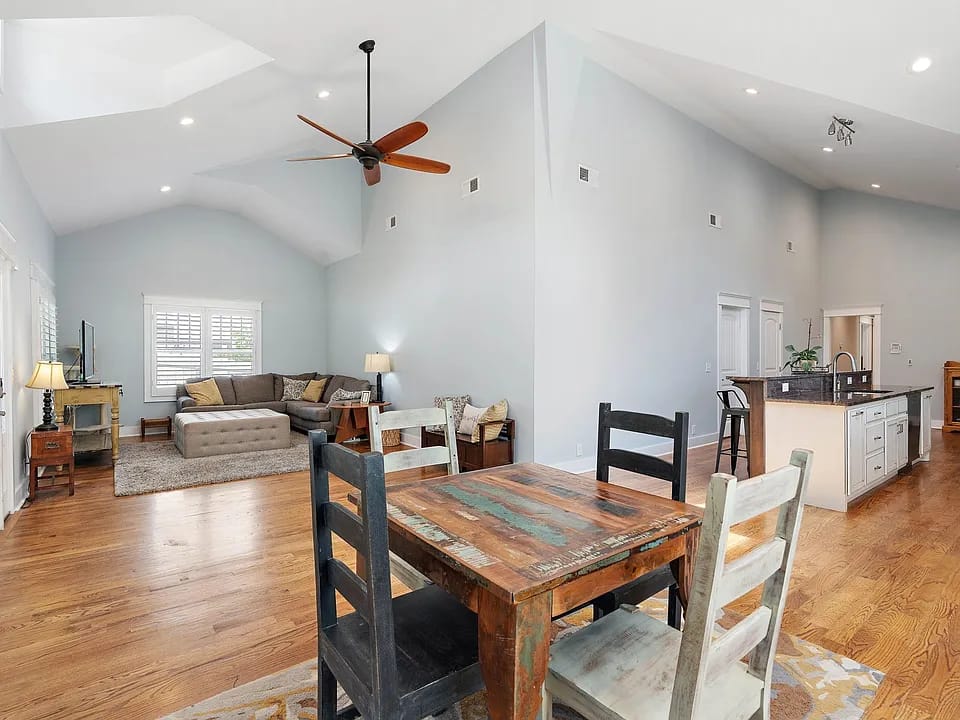- Nashville Sheet
- Posts
- 📍 Hot Properties in Nashville – New Day, New Homes
📍 Hot Properties in Nashville – New Day, New Homes
From Germantown to Green Hills, don’t miss what’s new.

Welcome to Nashville’s Premier Property Listings. Looking to trade up your property? You’re in the right place. We list the best Nashville properties hitting the market the previous day.
NEW OR NEWISH BUILDS

Property Overview:
Price: $775,000
Property Type: Single-Family Home
Year Built: 2024 (New construction)
Size: 4 beds, 4 baths, 2,473 sqft
Lot Size: 0.27 Acres
Key Features & Selling Points:
New Construction & Modern Design: This is a brand-new home by Legacy South, featuring modern luxury and meticulous craftsmanship with thoughtful architectural details, high ceilings, and hardwood floors throughout.
Gourmet Kitchen: The home includes a chef's dream kitchen with quartz countertops, shaker cabinets, and new stainless steel appliances.
Spacious & Functional Layout: The layout is designed for comfort and entertaining, with a seamless flow from the inviting foyer to a spacious living area and generously sized bedrooms, including an expansive master suite.
Outdoor Living: The property boasts a covered deck for outdoor dining and a fenced backyard, providing privacy and a tranquil retreat.
Builder Reputation: Legacy South is known for its quality and craftsmanship, and for creating homes with thoughtful designs that complement Nashville's neighborhoods.
Financial Details:
Price per square foot: $313/sqft
Annual Tax Amount: Not applicable
Estimated Monthly Payment: $4,496/mo
HOA: Not applicable
This is a brand-new construction home by Legacy South, located in the Charlotte Park neighborhood of Nashville. Listed at $775,000, this 4-bedroom, 4-bathroom single-family home offers 2,473 sqft of living space on a 0.27-acre lot. The gourmet kitchen, open living areas, and master suite with an ensuite bathroom are among the standout interior features. The exterior includes a covered deck and a fenced backyard.
LAP OF LUXURY

Property Overview:
Price: $2,125,000
Property Type: Single-Family Home
Year Built: 1950 (renovated and expanded in 2022)
Size: 4 beds, 4 baths, 3,417 sqft
Lot Size: 0.31 Acres
Key Features & Selling Points:
Meticulously Renovated & Expanded: This home combines classic charm with modern luxury, featuring an open-concept main floor with vaulted ceilings.
Chef's Kitchen: The kitchen is a highlight with a spacious island, high-end upgrades, and a butler's pantry with a wet bar, perfect for entertaining.
Primary Suite: The primary suite offers a spa-like bathroom with heated floors and a sauna for a tranquil retreat.
Detached Living Space: The property includes a separate detached space that can be used as a home office, guest suite, or for a variety of other purposes.
Outdoor Amenities: The home is complemented by a screened-in porch, a built-in grill area, and new landscaping with zoysia grass.
Financial Details:
Price per square foot: $622/sqft
Annual Tax Amount: $7,149
Estimated Monthly Payment: $12,485/mo
HOA: Not applicable
This home, located at 3804 Dartmouth Ave in Nashville, TN, is a meticulously renovated and expanded single-family residence. Originally built in 1950, it was expanded with a second story in 2022, resulting in a 3,417 sqft home with 4 beds and 4 baths on a 0.31-acre lot. The home is priced at $2,125,000. Key features include a gourmet kitchen, a primary suite with heated bathroom floors and a sauna, a detached living space, and a screened-in porch with a built-in grill.
BEST OVERALL

Property Overview:
Price: $675,000
Property Type: Single-Family Home
Year Built: 2019
Size: 4 beds, 3 baths, 2,058 sqft
Lot Size: 10,018.8 sqft (0.23 acres)
Key Features & Selling Points:
Modern & Functional Design: The home, built in 2019, offers a modern and open layout with a kitchen that features extensive cabinet space, a large center island, and stainless-steel appliances.
Versatile Main Level: The main floor includes dual living spaces and a bedroom with a full bath, which can be used as an office, guest suite, or home gym.
Outdoor & Privacy: The property sits on a spacious, well-maintained lot with a fully fenced backyard and secured parking behind the house.
Prime Location: Situated on a quiet street in East Nashville, the home is minutes away from popular local restaurants, bars, and parks, including the Shelby Bottoms Greenway.
Financial Details:
Price per square foot: $328/sqft
Annual Tax Amount: $3,809
Estimated Monthly Payment: $3,917/mo
HOA: Not applicable
This single-family home at 811 Matthews Ave in Nashville, TN, is a 2,058 sqft residence built in 2019, priced at $675,000. It features 4 beds and 3 baths on a spacious 0.23-acre lot. The home offers a modern and open layout, a well-equipped kitchen with a large center island, and a main-level bedroom with an ensuite bath. Key selling points include the fully fenced backyard with secured parking and its prime location in East Nashville, close to local amenities and parks.
RENTAL POTENTIAL

Property Overview:
Price: $849,900
Property Type: Single-Family Home
Year Built: 1940 (completely remodeled)
Size: 3 beds, 3 baths, 2,172 sqft
Lot Size: 7,405.2 sqft (0.17 acres)
Key Features & Selling Points:
Remodeled Classic Home: This is a classic East Nashville home that has been completely remodeled with modern updates, including cathedral ceilings and a spacious, open floor plan.
Potential for Airbnb Income: The home offers a unique opportunity for an owner-occupied Airbnb with a separate entrance, living room, bedroom, and bath that can be secured from the rest of the home. Nashville has specific permits and regulations for this type of rental.
Well-Appointed Kitchen: The kitchen is a standout feature with a breakfast nook and an open flow to the dining and living areas.
Outdoor & Storage Space: The property includes a massive deck with a tin roof and custom awnings, perfect for outdoor living. A two-car garage with a remote-controlled gate also offers an unfinished 465 sqft area for storage or a workshop.
Primary Suite: The primary bedroom is a stellar feature with "His & Her" walk-in closets and a modern, updated bath.
Financial Details:
Price per square foot: $391/sqft
Annual Tax Amount: $4,934
Estimated Monthly Payment: $4,931/mo
HOA: Not applicable
This home at 1123 Granada Ave in Nashville, TN, is a completely remodeled 1940 single-family residence, listed for $849,900. It offers 3 bedrooms, 3 bathrooms, and 2,172 sqft of living space on a 0.17-acre lot. Key features include an open floor plan with cathedral ceilings, a well-appointed kitchen, and a spacious primary suite. A unique selling point is the potential for an owner-occupied Airbnb with a separate entrance and amenities. Outdoor space is abundant with a large deck and a two-car garage that has a workshop area.
VALUE FOR THE MONEY

Property Overview:
Price: $499,900
Property Type: Single-Family Home
Year Built: 1993
Size: 3 beds, 3 baths, 2,442 sqft
Lot Size: 7,405.2 sqft (0.17 acres)
Key Features & Selling Points:
Recent Upgrades: The home has been updated with a new roof, windows, doors, and new carpet upstairs. The main level has oak flooring, and the kitchen features new counters. The water heater and HVAC were also updated between 2016 and 2021.
Flexible Living Space: The floor plan offers versatility with dual living spaces, a bonus room that could be used as a guest suite or media room, and a formal dining room that can be converted into a home office.
Outdoor Living: The property includes a screened-in porch with peaceful wooded views and a private, fenced backyard.
Spacious Kitchen: The kitchen is well-sized with an island that has bar seating and space for a breakfast table.
Financial Details:
Price per square foot: $205/sqft
Annual Tax Amount: $2,549
Estimated Monthly Payment: $2,912/mo
HOA: $12/mo
This single-family home at 3324 Cobble St in Nashville, TN, is a 2,442 sqft residence with 3 beds and 3 baths on a 0.17-acre lot, listed at $499,900. Built in 1993, the home has numerous recent upgrades, including a new roof, windows, and doors. The interior features a flexible floor plan, a spacious kitchen, and a cozy gas fireplace. Outdoor living is a highlight with a screened-in porch and a fenced backyard.