- Nashville Sheet
- Posts
- ✨ From New Builds to Restored Beauties – See What’s New in Nashville Today
✨ From New Builds to Restored Beauties – See What’s New in Nashville Today
Move-in ready with Southern style and Music City energy.

Welcome to Nashville’s Premier Property Listings. Looking to trade up your property? You’re in the right place. We list the best Nashville properties hitting the market the previous day.
NEW OR NEWISH BUILDS
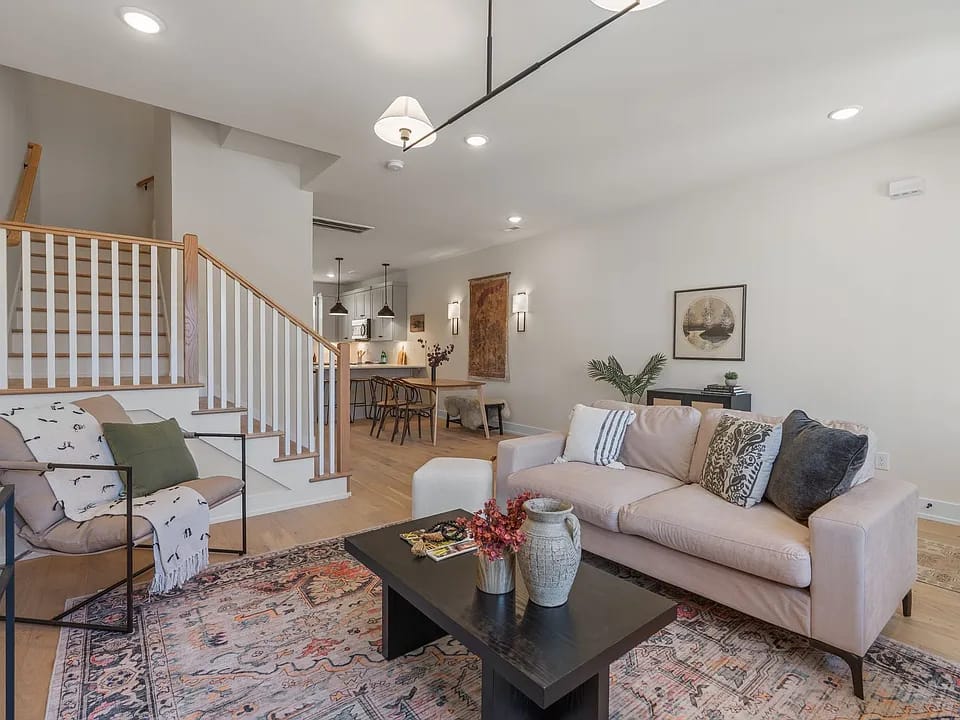
Property Overview:
Price: $385,000.
Property Type: Horizontal Property Regime - Attached
Year Built: 2025.
Lot Size: 871.2 Square Feet Lot.
Size: 2 beds, 3 baths (2 full, 1 half), 1,418 sqft.
Key Features & Selling Points:
Brand New Construction (2025): Offers modern design, systems, and finishes, appealing to buyers who want a turn-key property without renovation headaches.
Thoughtfully Designed Townhome: "Quartz countertops, engineered hardwood flooring, full tiled showers, walk-in closets & tons of natural light." These are desirable modern finishes.
Convenient & Developing Location: "Heart of Woodbine," "borders the rapidly developing Nolensville Rd corridor," "quick access to Downtown Nashville, Belmont & Vanderbilt Universities," "convenient location near interstates," "eclectic array of shops and restaurants." This highlights strong connectivity and access to Nashville's key economic and entertainment hubs.
Proximity to Attractions: "Just a few miles from Geodis Park (Nashville SC soccer stadium), Nashville Zoo, parks, and greenways." This adds to lifestyle appeal.
Electric Vehicle Charging Upgrade Available: Modern amenity for future-proofing.
Nearly Sold Out Community: Suggests a successful development and desirable product.
Financial Details:
Price per square foot: $272/sqft.
Estimated Monthly Payment: $2,459.
This property is an excellent fit for first-time homebuyers, young professionals, or individuals seeking modern, low-maintenance living in a dynamic and accessible part of Nashville. Investors should primarily consider it for long-term rental potential rather than short-term.
LAP OF LUXURY
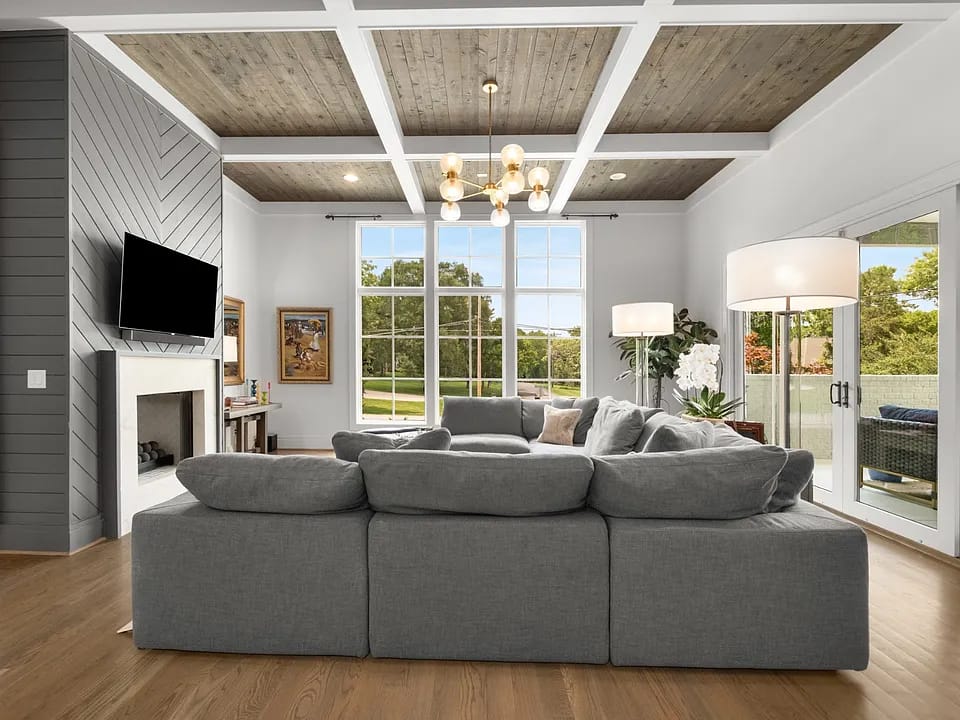
Property Overview:
Price: $3,250,000.
Property Type: Single Family Residence, Residential.
Year Built: 2018.
Lot Size: 0.48 Acres (approx. 20,909 sqft).
Size: 4 beds, 5 baths (4 full, 1 half), 5,820 sqft.
Key Features & Selling Points:
Highly Sought-After Location: "One of the most sought after streets in the Hillwood/ West Meade neighborhood." This is a significant draw, emphasizing prestige, privacy, and access to top amenities.
English Cottage Style Residence: Provides unique architectural charm and character, differentiating it from more standard new builds.
Architectural Features: "Gable roofs allow for dramatic, steeply pitched ceilings, many with beams. Gentle, sloped dormers add interest and provide for wide banks of windows, flooding the interiors with light." These details create a grand and inviting interior.
Privacy & Lush Landscaping: "Lushly landscaped .48 acre property, with an understated, large," and "The backyard is fenced for privacy."
Extensive Outdoor Living: "Open and screened porches are accessed on both main and upper levels," and a "rooftop deck." This is highly desirable for entertaining and enjoying the Nashville climate.
Flexible & Well-Designed Floorplan: "The flexible floorplan is open, yet still defined. The kitchen and breakfast area connects well with the family space."
Luxury Amenities: "'Command central' laundry and the spacious friend's entrance/bar are terrific."
Main Level Primary Suite: "Main level Primary with soaring ceiling." This is a highly desired feature, especially for long-term living.
Abundant Guest Parking: "Abundant guest parking." Important for a large home in a high-demand area.
Dedicated Spaces: "Three additional bedrooms with en-suite baths, recreation/TV room and a large gym/office are upstairs." This provides ample space for family, guests, and specialized uses.
Financial Details:
Price per square foot: $558/sqft.
Annual Tax Amount: $12,371.
Estimated Monthly Payment: $19,456.
This home is ideal for discerning buyers seeking a sophisticated, spacious, and private residence in Nashville's most esteemed West Meade/Hillwood area, offering a blend of luxury living with suburban tranquility and convenient access to city amenities.
BEST OVERALL
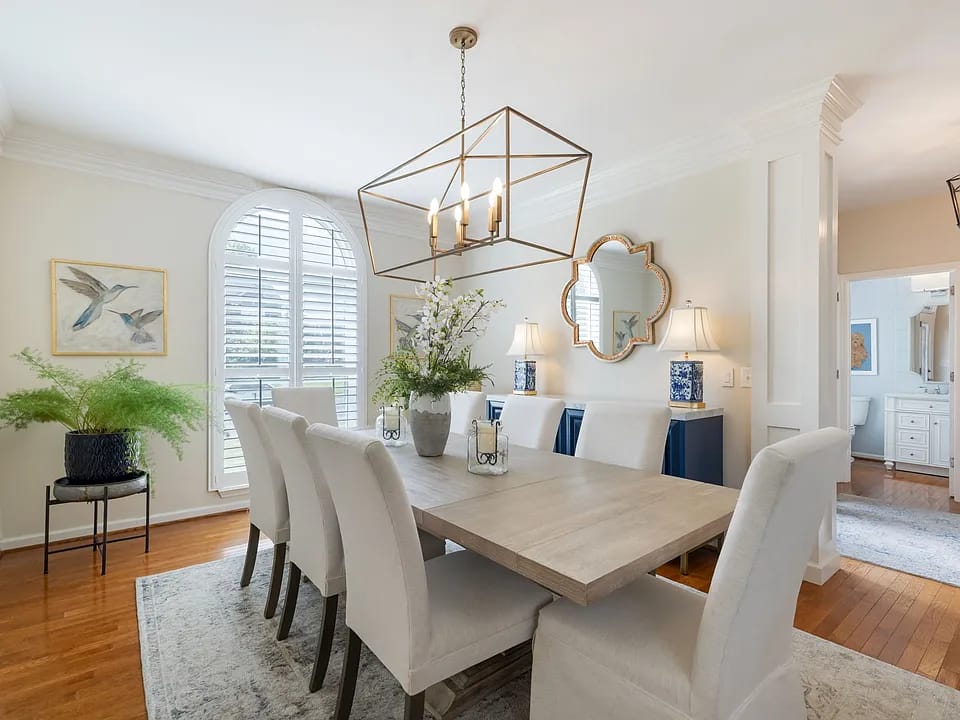
Property Overview:
Price: $850,000.
Property Type: Single Family Residence, Residential.
Year Built: 1998.
Lot Size: 0.28 Acres (approx. 12,197 sqft).
Size: 4 beds, 4 baths (3 full, 1 half), 2,991 sqft.
Key Features & Selling Points:
Extensive High-End Renovation: Over $350,000 in updates, making it feel like new construction. This is the primary highlight. Key renovations include:
"Gorgeous hardwood flooring throughout."
"Crown molding, and custom millwork."
"Airy living area with stunning built-in bookcases, abundant windows, shiplap accents, and a cozy fireplace."
Show-stopping Kitchen Renovation: "All-new cabinetry, a large island with bar seating, a designer backsplash, and premium appliances like the built-in Subzero fridge and Wolf double ovens." This is a gourmet kitchen.
"All bathrooms have been fully renovated and taken down to the studs with modern fixtures."
"Fireplace and lighting upgrades throughout the home."
"Primary suite boasting two walk-in closets with built-in Elfa closet systems."
Updated Systems: "HVAC (2024), water heater (2019), and windows (2019)." Provides peace of mind and long-term efficiency.
Outdoor Living: "Private, fenced backyard, covered porch, and blue stone patio, surrounded by professional landscaping and a full irrigation system." Great for entertaining and family life.
Convenient Location: "Located on a wide, quiet street within walking distance to Kroger, Publix, and neighborhood amenities." This offers excellent daily convenience.
Community Amenities: "Community pool and sidewalks." These are highly desirable in a family neighborhood.
Move-in Ready: "Fully upgraded, move-in ready home."
Financial Details:
Price per square foot: $284/sqft.
Annual Tax Amount: $3,498.
Estimated Monthly Payment: $5,076.
This property is an excellent choice for a family or individuals seeking a move-in ready, luxurious, and spacious home in a convenient and established Nashville suburban community. The extensive renovations mitigate the age of the original build, offering the best of both worlds.
RENTAL POTENTIAL
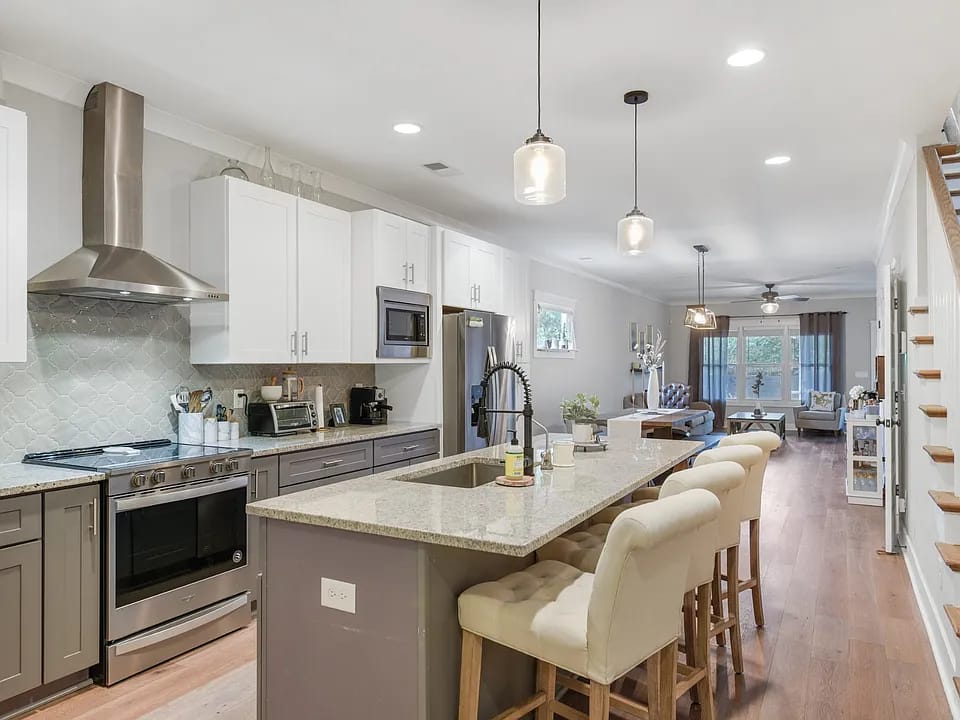
Property Overview:
Price: $599,900.
Property Type: Horizontal Property Regime - Detached, Residential.
Year Built: 2019.
Lot Size: 1,306.8 Square Feet Lot.
Size: 3 beds, 3 baths (2 full, 1 half), 2,201 sqft.
Key Features & Selling Points:
Stylish, Upscale Home: Suggests modern finishes and aesthetic appeal.
Convenient & Rapidly Growing Neighborhood: "Walkable to Red Bicycle and the new Corner Bar South," "Alley access makes those short strolls to local hotspots even easier." This highlights excellent walkability and access to new developments in the area.
Central Location: "Minutes away from Geodis Stadium (Nashville SC), Fair Park dog park, and walking trails. Centrally located with easy access to Downtown Nashville, 8th Ave, 12 South & We-Ho." This provides strong connectivity to Nashville's entertainment, dining, and cultural centers.
Open Concept Living: Popular modern design.
Higher-End Finishes: Implies quality materials and aesthetic choices.
Outdoor Living: "Covered porch, and private deck off the primary bedroom suite!" This adds desirable private outdoor space.
Investment Potential: "Explosive growth is happening in this corridor, and many exciting projects are coming." This suggests future appreciation.
Pictures from when property was a rental: Indicates it has been well-maintained as a rental property.
Financial Details:
Price per square foot: $273/sqft.
Annual Tax Amount: $4,170.
Estimated Monthly Payment: $3,518.
This property is ideal for buyers looking for a vibrant, urban-adjacent lifestyle, appreciating modern design, and seeking a home with strong potential for appreciation in Nashville's evolving real estate landscape.
VALUE FOR THE MONEY
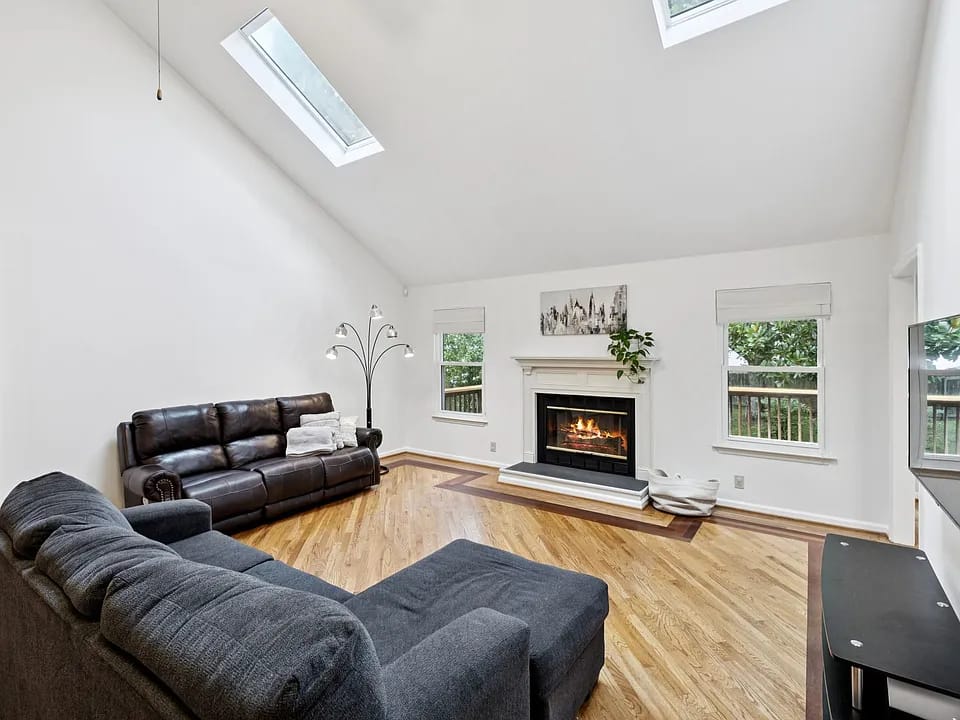
Property Overview (1316 Crestfield Dr, Nashville, TN 37211):
Price: $439,000.
Property Type: Single Family Residence, Residential.
Year Built: 1992.
Lot Size: 0.28 Acres (approx. 12,197 sqft).
Size: 3 beds, 2 baths, 1,741 sqft.
Key Features & Selling Points (What's Special for 1316 Crestfield Dr):
Significant Recent Updates: "New Roof, HVAC, and Water Heater!" These are major expenses often faced by buyers of older homes, and having them new provides significant peace of mind and energy efficiency.
Interior Renovations: "Authentic hardwood flooring throughout! Modern windows installed in 2010! Renovated kitchen featuring white cabinetry and brand-new appliances!" These updates enhance the home's aesthetic and functionality.
Desirable Layout: "Beautiful single-story home with a few steps leading inside!" (Ranch-style homes are popular for their accessibility). "Fireplace and soaring ceiling in the living room!" adds a sense of spaciousness and warmth.
Spacious Owner's Suite: "Spacious owner's suite with double closets and a decorative tray ceiling!"
Prime Location within Subdivision: "Peaceful cul-de-sac setting!" Cul-de-sacs typically offer less traffic and more privacy.
Secluded Backyard: "Secluded backyard perfect for outdoor activities!"
Well-maintained Foundation: "Well-maintained encapsulated crawlspace!" This is a valuable feature that protects the home's foundation and can improve air quality and energy efficiency.
Excellent Location: General proximity to Nashville amenities.
Financial Details:
Price per square foot: $252/sqft.
Annual Tax Amount: $2,388.
Estimated Monthly Payment: $2,587.
This property is an excellent choice for a family, first-time homebuyer, or someone looking to downsize to a single-story home, seeking a move-in ready and updated residence in a pleasant Nashville suburb with easy access to amenities.